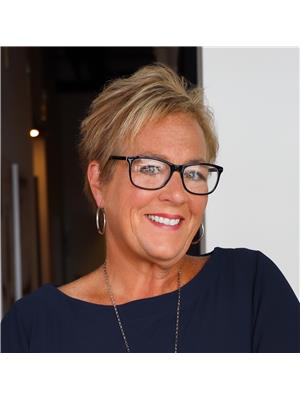5050 Ontario Avenue, Niagara Falls
5050 Ontario Avenue, Niagara Falls
×

16 Photos






- Bedrooms: 3
- Bathrooms: 1
- Living area: 1010 sqft
- MLS®: 40543974
- Type: Residential
- Added: 66 days ago
Property Details
This charming main floor unit offers a perfect blend of comfort and convenience. The home features three bedrooms, kitchen with gas stove, fridge and dishwasher, dining room, living room and a full bathroom. A sliding patio door leads you to the large, fully fenced backyard. The unit features on-site shared laundry facilities and parking available for two vehicles. Situated close to downtown Niagara Falls, you'll find yourself immersed in a community filled with entertainment, dining, and cultural experiences. Enjoy the convenience of being just moments away from the iconic attractions that make Niagara Falls a world-renowned destination. Close to transit and shopping. (id:1945)
Property Information
- Sewer: Municipal sewage system
- Cooling: Central air conditioning
- Heating: Forced air, Natural gas
- Stories: 1
- Basement: None
- Year Built: 1973
- Appliances: Washer, Refrigerator, Range - Gas, Dishwasher, Dryer, Hood Fan, Window Coverings
- Directions: Bamfield & River Road
- Living Area: 1010
- Photos Count: 16
- Water Source: Municipal water
- Parking Total: 2
- Bedrooms Total: 3
- Structure Type: House
- Common Interest: Freehold
- Subdivision Name: 210 - Downtown
- Tax Annual Amount: 1948
- Total Actual Rent: 2000
- Exterior Features: Brick
- Security Features: Smoke Detectors
- Foundation Details: Block
- Zoning Description: R2
- Architectural Style: Bungalow
- Lease Amount Frequency: Monthly
Room Dimensions
 |
This listing content provided by REALTOR.ca has
been licensed by REALTOR® members of The Canadian Real Estate Association |
|---|
Nearby Places
Similar Houses Stat in Niagara Falls






