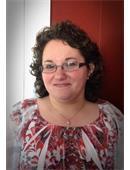216 Alexander Street, Rocanville
216 Alexander Street, Rocanville
×

48 Photos






- Bedrooms: 6
- Bathrooms: 3
- Living area: 3034 square feet
- MLS®: sk956771
- Type: Residential
- Added: 90 days ago
Property Details
This beautiful home is truly one of a kind! Beautifully decorated and loved by its current family. Come on in the side entrance to the spacious porch. The lovely dining room is next with lots of room for the whole family. French doors open to the amazing living room with built in electric fireplace, built in cabinets, crown moulding and a beautiful view of the backyard. The kitchen has ample storage and workspace including an island, as well as more built in cabinets along the opposite wall. Fridge, microwave hood fan and dishwasher are less than a year old. Just off the kitchen is a bonus room. It's currently used as a pantry, but could be an additional bedroom, home office or whatever you require. Next is the large main floor bathroom with a corner jet tub! The master bedroom is generously sized with lovely windows and a three piece ensuite.You'll notice lots of architectural details and crown moulding throughout most of the main level. The lower level has a cozy family room, play room and utility/storage space. Up the stairs is the most amazing area with count 'em.. FIVE more bedrooms!! Two bedrooms along the back of the home share a walk in closet between them. Each of these also have a private balcony! There is a full bath with one piece tub, two cute vanities and lots of storage. On the other side of the stairs are three more bedrooms, with one currently being used as a library. A big bonus is a room ready for another two piece bath up here. Outside is a deck with space for you bbq, a single detached garage and nice sized backyard. This home is truly amazing. Where else can you get seven bedrooms?? (id:1945)
Best Mortgage Rates
Property Information
- Cooling: Central air conditioning
- Heating: Forced air, Natural gas
- Stories: 2
- Tax Year: 2023
- Basement: Finished, Partial, Crawl space
- Year Built: 1946
- Appliances: Washer, Refrigerator, Satellite Dish, Dishwasher, Stove, Dryer, Microwave, Freezer, Garburator, Window Coverings
- Living Area: 3034
- Lot Features: Rectangular
- Photos Count: 48
- Lot Size Units: square feet
- Bedrooms Total: 6
- Structure Type: House
- Common Interest: Freehold
- Fireplaces Total: 1
- Parking Features: Detached Garage, Parking Space(s), Gravel
- Tax Annual Amount: 2929
- Fireplace Features: Electric, Conventional
- Lot Size Dimensions: 6000.00
- Architectural Style: 2 Level
Features
- Roof: Fiberglass Shingles
- Other: Equipment Included: Fridge, Stove, Washer, Dryer, Dishwasher Built In, Garburator, Microwave Hood Fan, Satellite Dish, Freezer, Window Treatment, Construction: Wood Frame, Levels Above Ground: 2.00, Outdoor: Deck, Lawn Back, Lawn Front, Partially Fenced
- Heating: Forced Air, Natural Gas
- Interior Features: Air Conditioner (Central), Fireplaces: 1, Electric, Furnace Owned
- Sewer/Water Systems: Water Heater: Included, Gas, Water Softner: Not Included
Room Dimensions
 |
This listing content provided by REALTOR.ca has
been licensed by REALTOR® members of The Canadian Real Estate Association |
|---|
Nearby Places
Similar Houses Stat in Rocanville
216 Alexander Street mortgage payment


