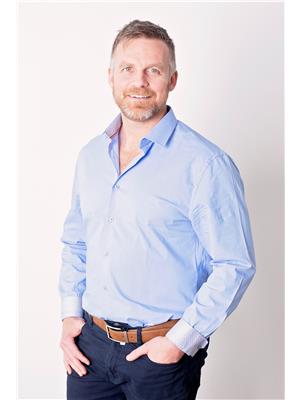61 Marten Dr, Rural Lesser Slave River M D
61 Marten Dr, Rural Lesser Slave River M D
×

49 Photos






- Bedrooms: 3
- Bathrooms: 3
- Living area: 257.5 square meters
- MLS®: e4335889
- Type: Residential
- Added: 384 days ago
Property Details
Fall in love all over again! Minutes from a beautiful sandy beach on the NE shore of Lesser Slave Lake. Beautifully crafted w/ timeless appeal. Custom-built Timber Frame home thoughtfully designed w/ high-end materials & attention to detail throughout. Elegant and practical TuliKivi soapstone bake oven & fireplace in the living area that releases slow, steady radiant heat. The main living space opens up to a lrg dining area & stunning kitchen w/ durable black locust hardwood throughout. Plenty of cabinetry incl custom made island with eat-up bar and granite countertops that will make cooking and entertaining a breeze. Main level Primary bdrm with large walk-in closet has cedar shelving & dream en-suite bath. Completing this level is a 2 pc bath w/ pocket door to the main floor laundry. Up the beautiful staircase is a walkway that overlooks the living area + 2 more spacious bdrms, 3-PC bath & a huge rec room! 5' tall crawl space has 2-1250Gal water tanks. Attached OS heated garage. Get back to Nature! (id:1945)
Best Mortgage Rates
Property Information
- Heating: Forced air, Wood Stove
- Stories: 1.5
- Basement: Other, See Remarks, See Remarks
- Year Built: 2009
- Appliances: Washer, Refrigerator, Dishwasher, Stove, Dryer, Microwave Range Hood Combo, See remarks
- Living Area: 257.5
- Lot Features: Corner Site, See remarks, No Smoking Home, Recreational
- Photos Count: 49
- Lot Size Units: acres
- Parcel Number: ZZ999999999
- Parking Total: 7
- Bedrooms Total: 3
- Structure Type: House
- Fireplaces Total: 1
- Parking Features: Attached Garage, Parking Pad, Oversize, Heated Garage
- Bathrooms Partial: 1
- Community Features: Lake Privileges
- Fireplace Features: Wood, Woodstove
- Lot Size Dimensions: 0.352
Room Dimensions
 |
This listing content provided by REALTOR.ca has
been licensed by REALTOR® members of The Canadian Real Estate Association |
|---|
Nearby Places
61 Marten Dr mortgage payment
