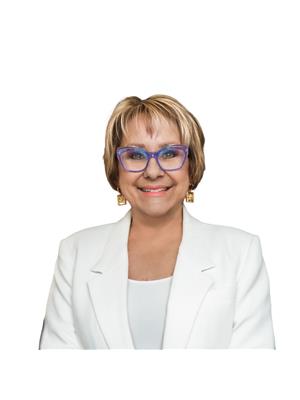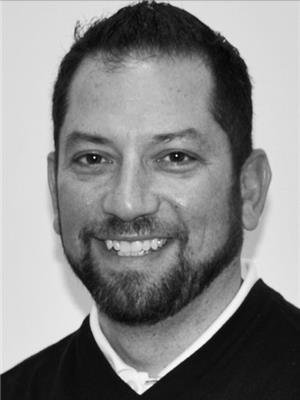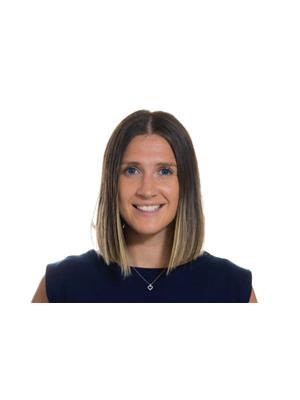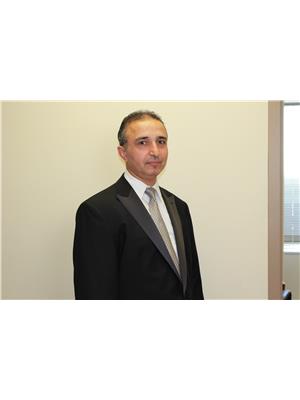114 Waterview Common, Oakville
- Bedrooms: 4
- Bathrooms: 5
- Living area: 3855 square feet
- Type: Residential
- Added: 2 months ago
- Updated: 1 week ago
- Last Checked: 1 day ago
- Listed by: RE/MAX ABOUTOWNE REALTY CORP.
- View All Photos
Listing description
This House at 114 Waterview Common Oakville, ON with the MLS Number w12241707 which includes 4 beds, 5 baths and approximately 3855 sq.ft. of living area listed on the Oakville market by MARYANN SCHIRALLI - RE/MAX ABOUTOWNE REALTY CORP. at $1,999,000 2 months ago.

members of The Canadian Real Estate Association
Nearby Listings Stat Estimated price and comparable properties near 114 Waterview Common
Nearby Places Nearby schools and amenities around 114 Waterview Common
Robert Bateman High School
(3.5 km)
5151 New St, Burlington
Appleby College
(4.6 km)
540 Lakeshore Rd W, Oakville
Abbey Park High School
(5.4 km)
1455 Glen Abbey Gate, Oakville
Nelson High School
(5.4 km)
4181 New St, Burlington
Corpus Christi Catholic Secondary School
(5.6 km)
5150 Upper Middle Rd, Burlington
Bronte Creek Provincial Park
(5.1 km)
1219 Burloak Dr, Oakville
Glen Abbey Golf Club
(6.5 km)
1333 Dorval Dr, Oakville
Price History
















