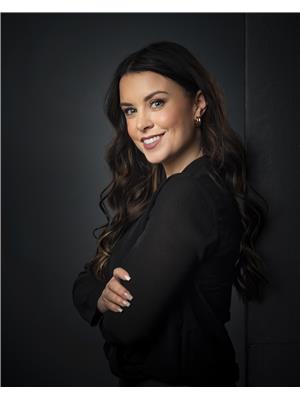62 Restigouche Drive, Tide Head
- Bedrooms: 4
- Bathrooms: 2
- Living area: 1100 sqft
- Type: Residential
Source: Public Records
Note: This property is not currently for sale or for rent on Ovlix.
We have found 6 Houses that closely match the specifications of the property located at 62 Restigouche Drive with distances ranging from 2 to 9 kilometers away. The prices for these similar properties vary between 249,500 and 324,900.
Nearby Places
Name
Type
Address
Distance
Sugarloaf Provincial Park
Park
596 VAL D'AMOUR Rd
5.3 km
Sugarloaf Senior High School
University
201 Dover St
5.6 km
Memorial Civic Center
Stadium
Campbellton
6.6 km
Best Western Plus Manoir Adelaide Dalhousie
Lodging
385 Adelaide St
29.3 km
Property Details
- Roof: Asphalt shingle, Unknown
- Cooling: Heat Pump
- Heating: Heat Pump, Stove, Electric, Wood
- Year Built: 1972
- Structure Type: House
- Exterior Features: Brick, Wood siding
- Foundation Details: Concrete
- Architectural Style: Bungalow
Interior Features
- Flooring: Carpeted, Vinyl, Wood
- Living Area: 1100
- Bedrooms Total: 4
- Above Grade Finished Area: 1980
- Above Grade Finished Area Units: square feet
Exterior & Lot Features
- Lot Features: Corner Site
- Water Source: Municipal water
- Lot Size Units: square meters
- Parking Features: Detached Garage, Carport
- Lot Size Dimensions: 1232
Location & Community
- Common Interest: Freehold
Utilities & Systems
- Sewer: Municipal sewage system
Tax & Legal Information
- Parcel Number: 50411180
- Tax Annual Amount: 2843.24
Additional Features
- Photos Count: 32
Welcome to this stunning 4-bedroom, 2-bathroom modern bungalow, nestled on a spacious double lot in the charming community of Tide Head. Boasting a contemporary design and ample space, this home is a must-see for those seeking comfort and style. As you step inside, you'll be greeted by a bright and airy living area, perfect for entertaining guests or relaxing with family. The modern kitchen is equipped with sleek cabinetry and island, perfect for casual dining or entertaining guests. The main floor features three bedrooms, providing ample space for a growing family or guests. The basement offers additional living space, with one bedroom and a bathroom, ideal for use as a guest suite or rental unit. Outside, the property features a carport and a detached garage, providing plenty of space for parking and storage. The expansive yard offers endless opportunities for outdoor enjoyment. Don't miss out on this exceptional opportunity to own a modern bungalow with income potential. Schedule your showing today! Note: This property has a separate entrance to the basement and the potential for a multigenerational home or an investment opportunity to add an apartment if desired by the new owners (id:1945)
Demographic Information
Neighbourhood Education
| Master's degree | 10 |
| Bachelor's degree | 40 |
| University / Above bachelor level | 10 |
| University / Below bachelor level | 10 |
| College | 65 |
| University degree at bachelor level or above | 45 |
Neighbourhood Marital Status Stat
| Married | 165 |
| Widowed | 20 |
| Divorced | 15 |
| Separated | 5 |
| Never married | 85 |
| Living common law | 45 |
| Married or living common law | 210 |
| Not married and not living common law | 115 |
Neighbourhood Construction Date
| 1961 to 1980 | 30 |
| 1981 to 1990 | 30 |
| 1991 to 2000 | 15 |
| 2001 to 2005 | 10 |
| 2006 to 2010 | 10 |
| 1960 or before | 65 |










