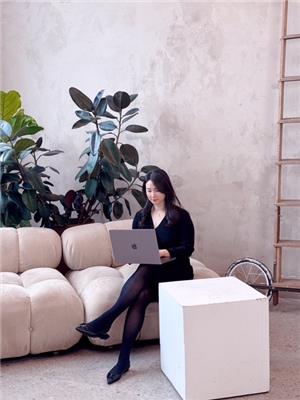37 Arianna Crescent, Vaughan
- Bedrooms: 3
- Bathrooms: 4
- Type: Townhouse
- Added: 2 days ago
- Updated: 2 days ago
- Last Checked: 2 days ago
- Listed by: HARVEY KALLES REAL ESTATE LTD.
- View All Photos
Listing description
This Townhouse at 37 Arianna Crescent Vaughan, ON with the MLS Number n12375768 listed by AARON GONSENHAUSER - HARVEY KALLES REAL ESTATE LTD. on the Vaughan market 2 days ago at $1,199,000.

members of The Canadian Real Estate Association
Nearby Listings Stat Estimated price and comparable properties near 37 Arianna Crescent
Nearby Places Nearby schools and amenities around 37 Arianna Crescent
Stephen Lewis Secondary School
(2 km)
555 Autumn Hill Blvd, Vaughan
Forest Run Public School
(2.2 km)
200 Forest Run Blvd, Vaughan
Alexander Mackenzie High School
(2.7 km)
300 Major Mackenzie Dr W, Richmond Hill
Langstaff Secondary School
(2.9 km)
106 Garden Ave, Richmond Hill
York Central Hospital
(2.6 km)
10 Trench St, Richmond Hill
Hillcrest Mall
(2.8 km)
9350 Yonge St, Richmond Hill
Richmond Hill Public Library
(3.3 km)
1 Atkinson St, Richmond Hill
Price History














