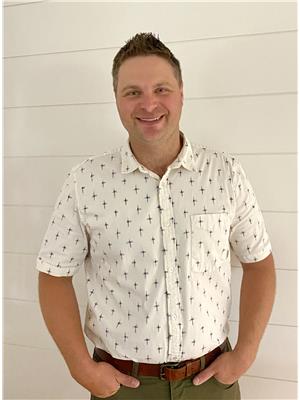326 Churchill Drive, Melfort
326 Churchill Drive, Melfort
×

23 Photos






- Bedrooms: 4
- Bathrooms: 2
- Living area: 1225 square feet
- MLS®: sk930297
- Type: Residential
- Added: 341 days ago
Property Details
Location, Location, Location, and this house has it! Corner lot: close to schools, parks, and walking trials. This beautiful home features a large fenced back yard, nice deck and a large two-car detached garage. As you enter from the front of the house, you will find yourself in an expansive entry that allows views of the kitchen, dining room, living room, and backyard. A few steps in and a few steps up and you have the 4-pc bath surrounded by three well-laid-out bedrooms. The side entrance off this home allows access to the kitchen or straight down stairs. Once you get to the bottom of the stairs, you will find a large Laundry room off to one side, and a living room to lay back and get your Netflix on. Walking straight through takes you a few steps back up and in to a large bonus room that is suitable for any use. Just off to the sider you will find the fourth bedroom and a 3-pc bath. A place like this one doesn't come around very often, so don't hesitate to call and book your showing today. (id:1945)
Best Mortgage Rates
Property Information
- Cooling: Central air conditioning
- Heating: Forced air, Natural gas
- Tax Year: 2022
- Basement: Finished, Full
- Year Built: 1975
- Appliances: Refrigerator, Satellite Dish, Dishwasher, Stove, Microwave, Window Coverings, Garage door opener remote(s)
- Living Area: 1225
- Lot Features: Treed
- Photos Count: 23
- Lot Size Units: square feet
- Bedrooms Total: 4
- Structure Type: House
- Common Interest: Freehold
- Parking Features: Detached Garage, Parking Space(s)
- Tax Annual Amount: 3714
- Lot Size Dimensions: 7820.00
Features
- Roof: Asphalt Shingles
- Other: Equipment Included: Fridge, Stove, Dishwasher Built In, Garage Door Opnr/Control(S), Microwave Hood Fan, Satellite Dish, Window Treatment, Construction: Wood Frame, Levels Above Ground: 2.00, Outdoor: Deck, Fenced, Lawn Back, Lawn Front, Trees/Shrubs
- Heating: Forced Air, Natural Gas
- Interior Features: Air Conditioner (Central), T.V. Mounts, Furnace Owned
- Sewer/Water Systems: Water Heater: Included, Gas, Water Softner: Not Included
Room Dimensions
 |
This listing content provided by REALTOR.ca has
been licensed by REALTOR® members of The Canadian Real Estate Association |
|---|
Nearby Places
Similar Houses Stat in Melfort
326 Churchill Drive mortgage payment






