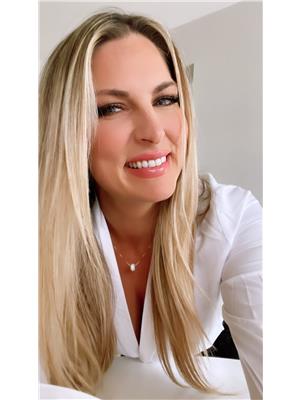81 Grove St Street Unit Upper, Welland
81 Grove St Street Unit Upper, Welland
×

19 Photos






- Bedrooms: 4
- Bathrooms: 3
- Living area: 1500 sqft
- MLS®: 40543376
- Type: Residential
- Added: 62 days ago
Property Details
Newly built in 2022! 4 Spacious Bedrooms 3 Bath 2 Storey Semi available for April 1 occupancy! 1500 sq ft Open concept floor plan. Primary bedroom with ensuite bath. In-suite bedroom level laundry room. Private driveway parking and attached garage. Incredible downtown location with easy highway access close to shopping, groceries, schools, transit, parks, walking trails and all amenities (id:1945)
Property Information
- Sewer: Municipal sewage system
- Cooling: Central air conditioning
- Heating: Forced air, Natural gas
- Stories: 2
- Basement: None
- Year Built: 2022
- Appliances: Washer, Refrigerator, Dishwasher, Stove, Dryer, Garage door opener
- Directions: off of hellems ave
- Living Area: 1500
- Photos Count: 19
- Water Source: Municipal water
- Parking Total: 2
- Bedrooms Total: 4
- Structure Type: House
- Common Interest: Freehold
- Parking Features: Attached Garage
- Subdivision Name: 768 - Welland Downtown
- Total Actual Rent: 2500
- Bathrooms Partial: 1
- Exterior Features: Vinyl siding, Brick Veneer
- Community Features: Quiet Area, Community Centre
- Zoning Description: RL2
- Architectural Style: 2 Level
- Lease Amount Frequency: Monthly
Room Dimensions
 |
This listing content provided by REALTOR.ca has
been licensed by REALTOR® members of The Canadian Real Estate Association |
|---|
Nearby Places
Similar Houses Stat in Welland






