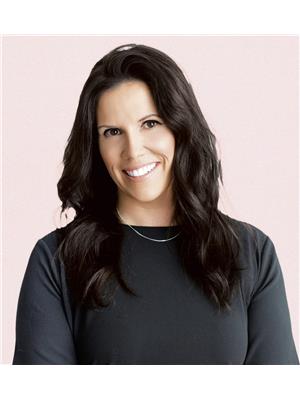303 301 Silverlake Lane, Maberly
303 301 Silverlake Lane, Maberly
×

30 Photos






- Bedrooms: 5
- Bathrooms: 3
- MLS®: 1384212
- Type: Residential
- Added: 23 days ago
Property Details
Lake life is upon us! Two homes + a lot boasting over 200 feet of waterfront on crystal clear Silver Lake! 20 min to Perth, 1 hour to Ottawa & 3 hours to Toronto. This private multilevel home & adorable bungalow offer true privacy with no through traffic. These peaceful lake homes are ideal for large families, multi-generational families or those looking for a potential rental income opportunity. Main house offers 3 beds, 1.5 baths, open concept living space, vaulted ceilings, large windows that radiate the afternoon sunshine. There is a heated work shop in the basement. The bungalow offers 2 beds, 1 full bath, open concept living space with more stunning lake views! Both homes have patios that lead you out to your private deck. Lake side dining area plus firepit & dock. The vacant lot next door, offers room for activities or store outdoor toys/boats/campers and more! A peaceful retreat away from the hustle & bustle, yet still within close proximity to everything you need! (id:1945)
Best Mortgage Rates
Property Information
- View: Lake view
- Sewer: Septic System
- Cooling: None
- Heating: Baseboard heaters, Forced air, Oil, Electric
- Tax Year: 2023
- Basement: Unfinished, Crawl space
- Flooring: Hardwood, Laminate, Wall-to-wall carpet, Mixed Flooring
- Year Built: 2007
- Appliances: Washer, Refrigerator, Stove, Dryer, Hood Fan
- Lot Features: Acreage
- Photos Count: 30
- Water Source: Lake/River Water Intake
- Lot Size Units: acres
- Parcel Number: 052060049
- Parking Total: 10
- Bedrooms Total: 5
- Structure Type: House
- Common Interest: Freehold
- Parking Features: Gravel
- Road Surface Type: No thru road, Paved road
- Tax Annual Amount: 6679
- Bathrooms Partial: 1
- Exterior Features: Siding
- Foundation Details: Block, Poured Concrete
- Lot Size Dimensions: 1.38
- Zoning Description: Residential
- Waterfront Features: Waterfront on lake
Room Dimensions
 |
This listing content provided by REALTOR.ca has
been licensed by REALTOR® members of The Canadian Real Estate Association |
|---|
Nearby Places
Similar Houses Stat in Maberly
303 301 Silverlake Lane mortgage payment






