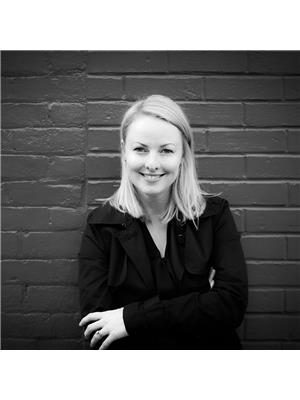2806 Upper James Street, Hamilton
- Bedrooms: 3
- Bathrooms: 2
- Living area: 2420 square feet
- Type: Residential
- Added: 4 months ago
- Updated: 3 weeks ago
- Last Checked: 1 day ago
- Listed by: RE/MAX ESCARPMENT REALTY INC.
- View All Photos
Listing description
This House at 2806 Upper James Street Hamilton, ON with the MLS Number x12085882 which includes 3 beds, 2 baths and approximately 2420 sq.ft. of living area listed on the Hamilton market by MADELYN TOWNES - RE/MAX ESCARPMENT REALTY INC. at $749,000 4 months ago.

members of The Canadian Real Estate Association
Nearby Listings Stat Estimated price and comparable properties near 2806 Upper James Street
Nearby Places Nearby schools and amenities around 2806 Upper James Street
Guido De Bres Christian High School
(5.4 km)
420 Crerar Dr, Hamilton
Westmount Secondary School
(6.7 km)
39 Montcalm Dr, Hamilton
John C. Munro Hamilton International Airport
(1.5 km)
9300 Airport Rd, Hamilton
Canadian Warplane Heritage Museum
(1.6 km)
9280 Airport Rd, Mount Hope
Boston Pizza
(4.2 km)
1565 Upper James St, Hamilton
Spring Sushi
(4.6 km)
1508 Upper James St, Hamilton
East Side Mario's
(4.9 km)
1389 Upper James St, Hamilton
Howard Johnson Hamilton
(5.7 km)
1187 Upper James St, Hamilton
Turtle Jack's Muskoka Grill
(5.7 km)
1180 Upper James St, Hamilton
Lemon Grass
(5.9 km)
1300 Garth St #1, Hamilton
Mandarin Restaurant
(4.4 km)
1508 Upper James St, Hamilton
Redeemer University College
(5.4 km)
777 Garner Road East, Ancaster
Price History













