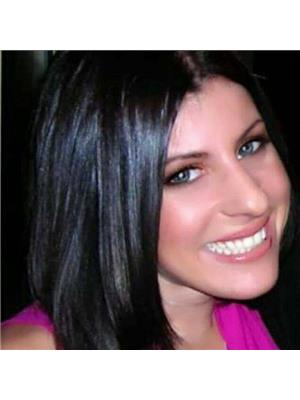3610 39 Street Ne, Calgary
- Bedrooms: 3
- Bathrooms: 2
- Living area: 1127.1 square feet
- Type: Residential
Source: Public Records
Note: This property is not currently for sale or for rent on Ovlix.
We have found 6 Houses that closely match the specifications of the property located at 3610 39 Street Ne with distances ranging from 2 to 10 kilometers away. The prices for these similar properties vary between 313,900 and 575,900.
Nearby Places
Name
Type
Address
Distance
Sunridge Mall
Shopping mall
2525 36 St NE
1.4 km
Cactus Club Cafe
Restaurant
2612 39 Ave NE
1.7 km
Bishop McNally High School
School
5700 Falconridge Blvd
2.5 km
Aero Space Museum
Store
4629 McCall Way NE
2.7 km
McDonald's
Restaurant
1920 68th St NE
3.5 km
7-Eleven
Convenience store
265 Falshire Dr NE
3.5 km
Marlborough Mall Administration
Establishment
515 Marlborough Way NE #1464
3.7 km
TELUS Spark
Museum
220 St Georges Dr NE
4.8 km
Forest Lawn High School
School
1304 44 St SE
4.9 km
Deerfoot Mall
Shopping mall
901 64 Ave NE
5.2 km
Calgary Zoo
Park
1300 Zoo Rd NE
5.5 km
Pearce Estate Park
Park
1440-17A Street SE
5.6 km
Property Details
- Cooling: None
- Heating: Forced air, Natural gas
- Stories: 2
- Year Built: 1981
- Structure Type: House
- Exterior Features: Wood siding, Metal
- Foundation Details: Poured Concrete
Interior Features
- Basement: Finished, Full
- Flooring: Laminate, Carpeted
- Appliances: Washer, Refrigerator, Stove, Dryer, Hood Fan
- Living Area: 1127.1
- Bedrooms Total: 3
- Bathrooms Partial: 1
- Above Grade Finished Area: 1127.1
- Above Grade Finished Area Units: square feet
Exterior & Lot Features
- Lot Size Units: square meters
- Parking Total: 2
- Parking Features: Other
- Lot Size Dimensions: 284.00
Location & Community
- Common Interest: Freehold
- Street Dir Suffix: Northeast
- Subdivision Name: Whitehorn
Tax & Legal Information
- Tax Lot: 171
- Tax Year: 2022
- Tax Block: 11
- Parcel Number: 0012833661
- Tax Annual Amount: 2498.85
- Zoning Description: R-2
Additional Features
- Photos Count: 36
- Map Coordinate Verified YN: true
Ideally situated in the desirable neighborhood of Whitehorn, nestled on a quiet street with over 1,200sqft of living space. This bright 3 bedrooms, 1.5-bathroom home offers a functional floor plan. Walk into the open foyer with front hall closet. A spacious front living room overlooks the front yard and is adorned by natural light pouring in from the large picture window. Glass sliding patio doors lead out to your front deck with built in seating and mature landscaping of the front yard. The dining area provides access to your back deck where you can enjoy family BBQs and relax with a glass of wine after a long day. Adjacent to the dining area is the kitchen showcasing wood countertops, and ample cupboard and cabinet space. A 2-piece bathroom completes the main level. The upper floor offers three gracious bedrooms, including the primary retreat, and a full 4pc bathroom. The basement is complete and offers a family room/games area; ideal for family movie nights, a flex room/ den area, and a large utility/ laundry room. An expansive backyard allows you to relax and escape the hustle and bustle of city life with plenty of green space, large deck, and generous room to garden. A large storage shed keeps all your gardening/seasonal items safely stored and protected from the elements. Situated on a quiet street and prime for first time home buyers or investors. Close to all amenities, within minutes to the LRT and shopping center. Book your private viewing today! (id:1945)
Demographic Information
Neighbourhood Education
| Master's degree | 45 |
| Bachelor's degree | 90 |
| University / Above bachelor level | 10 |
| University / Below bachelor level | 15 |
| Certificate of Qualification | 35 |
| College | 120 |
| Degree in medicine | 10 |
| University degree at bachelor level or above | 155 |
Neighbourhood Marital Status Stat
| Married | 490 |
| Widowed | 35 |
| Divorced | 40 |
| Separated | 25 |
| Never married | 290 |
| Living common law | 35 |
| Married or living common law | 520 |
| Not married and not living common law | 390 |
Neighbourhood Construction Date
| 1961 to 1980 | 145 |
| 1981 to 1990 | 135 |
| 1991 to 2000 | 10 |
| 1960 or before | 10 |








