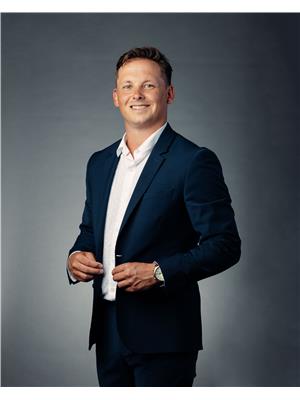2 Bardel Crescent, Edenwold Rm No 158
2 Bardel Crescent, Edenwold Rm No 158
×

46 Photos






- Bedrooms: 3
- Bathrooms: 2
- Living area: 1680 square feet
- MLS®: sk944336
- Type: Residential
- Added: 239 days ago
Property Details
Incredible 5 acre pie-shaped lot in the maturing Crawford Estates/Developments. With the cost of farmland quickly becoming unaffordable to many while city lots are reaching a staggering $500k in some places, now is the perfect time to take advantage of something that many might consider the best of both worlds. W Real Estate proudly presents, suburban acreage living perfection. Situated a couple short km's to Transcanada Highway, less than 10 minutes to Regina, 5 to amenities in Pilot Butte and Emerald Park, and 10 minutes in multiple directions for elementary and highschool(s). You'll be hard-pressed to find a better location than this estate community in the Balgonie, Emerald Park/White City, Pilot Butte "Triangle". And with the growing demand of acreage living and steadily increasing costs that are commonly exceeding a $1,000,000, this home nicely settles in well under that at $799,900. This property features well and 2 part septic system. Both easily accessible. Plenty of room to grow, design and build out the acreage settlement of your dreams. The home features ample living space, with recently renovated features to brighten the fantastic great room space. Main floor laundry with nook off side allows for mudroom customizations. Completing the home is 3 spacious bedrooms with a large ensuite that features a double sided fireplace and floor to ceiling custom tile shower. Finally, (and what might be to some as the best feature yet) there is the 5 car, heated attached garage with bright windows and loads of ceiling space to house all your acreage maintenance and recreational needs. Take a drive out, you won't be disappointed. Thank us later. (id:1945)
Best Mortgage Rates
Property Information
- Cooling: Central air conditioning
- Heating: Forced air, Natural gas
- Tax Year: 2023
- Basement: Unfinished, Full
- Year Built: 2013
- Appliances: Washer, Refrigerator, Dishwasher, Stove, Dryer, Microwave, Storage Shed
- Living Area: 1680
- Lot Features: Acreage
- Photos Count: 46
- Lot Size Units: acres
- Bedrooms Total: 3
- Structure Type: House
- Common Interest: Freehold
- Fireplaces Total: 1
- Parking Features: Attached Garage, Parking Space(s), Gravel, Heated Garage
- Tax Annual Amount: 8752
- Fireplace Features: Gas, Conventional
- Lot Size Dimensions: 4.93
- Architectural Style: Bungalow
Features
- Roof: Asphalt Shingles
- Other: Equipment Included: Fridge, Stove, Washer, Dryer, Dishwasher Built In, Microwave, Shed(s), Construction: Wood Frame, Distance To Elementary School: 3km, Distance To High School: 11, Distance To Town: 2km, Nearest Town: Pilot Butte
- Heating: Forced Air, Natural Gas
- Lot Features: Topography: Flat
- Interior Features: Air Conditioner (Central), Natural Gas Bbq Hookup, Fireplaces: 2, Gas, Furnace Owned
- Sewer/Water Systems: Water Heater: Included, Gas, Water Source: Well, Water Treatment Equipment: Included, Water Softner: Included, Sump Pump: Included, Sewers: Septic Field, Septic Tank
Room Dimensions
 |
This listing content provided by REALTOR.ca has
been licensed by REALTOR® members of The Canadian Real Estate Association |
|---|
Nearby Places
Similar Houses Stat in Edenwold Rm No 158
2 Bardel Crescent mortgage payment






