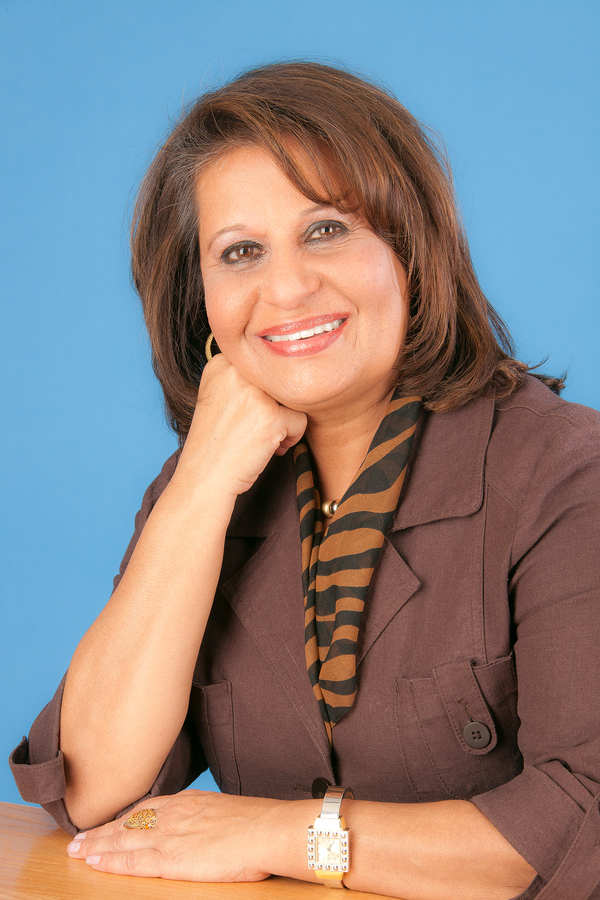151 Belvedere Crescent Se, Calgary
- Bedrooms: 3
- Bathrooms: 3
- Living area: 2028 square feet
- Type: Residential
- Added: 1 month ago
- Updated: 4 days ago
- Last Checked: 7 hours ago
- Listed by: Real Broker
- View All Photos
Listing description
This House at 151 Belvedere Crescent Se Calgary, AB with the MLS Number a2244649 which includes 3 beds, 3 baths and approximately 2028 sq.ft. of living area listed on the Calgary market by Sam Hudson - Real Broker at $779,000 1 month ago.

members of The Canadian Real Estate Association
Nearby Listings Stat Estimated price and comparable properties near 151 Belvedere Crescent Se
Nearby Places Nearby schools and amenities around 151 Belvedere Crescent Se
Forest Lawn High School
(4.8 km)
1304 44 St SE, Calgary
McDonald's
(3.8 km)
1920 68th St NE, Calgary
Boston Pizza
(5.1 km)
196 Chestermere Station Way, Chestermere
Tim Hortons and Cold Stone Creamery
(5.4 km)
120 Chestermere Station Way, Chestermere
Marlborough Mall Administration
(5.5 km)
515 Marlborough Way NE #1464, Calgary
Price History
















