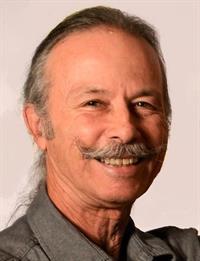226 B Peterson Rd, Hastings Highlands
226 B Peterson Rd, Hastings Highlands
×

40 Photos






- Bedrooms: 4
- Bathrooms: 1
- MLS®: x6708998
- Type: Residential
- Added: 272 days ago
Property Details
Secluded Solar Powered Retreat on 48 1/2 acres. This exceptional property features 6+ structures for various uses plus a small greenhouse. The main building with living/dining area, 2 bedrooms and bathroom was created by enclosing the middle area of 2 separate buildings which could be separated again if needed. Heated by propane fireplace. There is a double bunkie building as well with a central corridor. A shower structure also houses solar panels and wood stove for sauna effect. Another cabin with attic space offers extra storage. The dug pond was excavated in 2007 and is home to frogs, turtles and various other wildlife. A short walk reveals a small cabin with pyramid roof overlooking a large marsh area. There is also a hidden lake on the other side of the road southwest of the property on crown land with a small pontoon raft to float into the peace and quiet. Back at the retreat you will enjoy the hugel garden and various wildflowers. If hydro electric power is desired it is just 70 metres to the road.
Best Mortgage Rates
Property Information
- Sewer: Septic System
- Heating: Radiant heat, Propane
- Tax Year: 2023
- Utilities: Electricity
- Lot Features: Country residential
- Photos Count: 40
- Parking Total: 5
- Bedrooms Total: 4
- Structure Type: House
- Tax Annual Amount: 609
- Exterior Features: Wood
- Community Features: Community Centre
- Lot Size Dimensions: 446.54 x 3281 FT
- Extras: A full description of the property is avail. Maynooth is just a few mins drive & there are 1,000's of acres of crown land nearby. This property offers so much with potential for more. Being sold ""as is"". (id:1945)
Room Dimensions
 |
This listing content provided by REALTOR.ca has
been licensed by REALTOR® members of The Canadian Real Estate Association |
|---|
Nearby Places
226 B Peterson Rd mortgage payment
