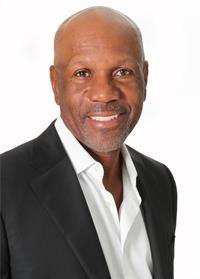1835 Reilly Walk, London North
- Bedrooms: 3
- Bathrooms: 3
- Type: Residential
- Added: 1 week ago
- Updated: 1 day ago
- Last Checked: 4 hours ago
- Listed by: EXP REALTY
- View All Photos
Listing description
This House at 1835 Reilly Walk London North, ON with the MLS Number x12369749 listed by LYNDSEY HAYWARD - EXP REALTY on the London North market 1 week ago at $629,900.

members of The Canadian Real Estate Association
Nearby Listings Stat Estimated price and comparable properties near 1835 Reilly Walk
Nearby Places Nearby schools and amenities around 1835 Reilly Walk
A.B. Lucas Secondary School
(2.8 km)
656 Tennent Ave, London
Fanshawe College - London Campus
(3.5 km)
1001 Fanshawe College Blvd, London
Jack Chambers
(4.4 km)
1650 Hastings Dr, London
Dragon Court Restaurant
(4.5 km)
931 Oxford St E, London
King's University College
(4.8 km)
266 Epworth Ave, London
Price History
















