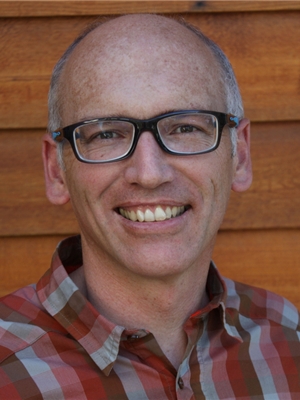9 150 Stonecreek Road, Canmore
- Bedrooms: 2
- Bathrooms: 2
- Living area: 1596 sqft
- Type: Condominium
Source: Public Records
Note: This property is not currently for sale or for rent on Ovlix.
We have found 1 Condos that closely match the specifications of the property located at 9 150 Stonecreek Road with distances ranging from 2 to 2 kilometers away. The prices for these similar properties vary between 1,149,000 and 1,149,000.
9 150 Stonecreek Road was built 20 years ago in 2004. If you would like to calculate your mortgage payment for this this listing located at T1W3J2 and need a mortgage calculator please see above.
Nearby Places
Name
Type
Address
Distance
Grande Rockies Resort
Restaurant
901 Mountain St
1.7 km
Ramada Inn and Suites
Lodging
1402 Bow Valley Trail
1.7 km
Canmore Museum & Geoscience Centre
Store
902 7 Ave
2.3 km
Banff Sulphur Mountain Gondola
Restaurant
Banff
16.5 km
Banff Upper Hot Springs
Spa
1 Mountain Ave
16.7 km
The Fairmont Banff Springs Resort
Lodging
405 Spray Ave
17.3 km
Sulphur Mountain Cosmic Ray Station
Establishment
Sulfur Mountain Trail
17.4 km
Banff Centre
Establishment
107 Tunnel Mountain Dr
17.4 km
Buffalo Mountain Lodge
Lodging
700 Tunnel Mountain Rd
17.7 km
Banff Y Mountain Lodge
Restaurant
102 Spray Ave
18.1 km
Banff Caribou Lodge & Spa
Lodging
521 Banff Ave
18.2 km
The Keg Steakhouse & Bar - Banff Caribou
Restaurant
521 Banff Ave
18.2 km
Location & Community
- Municipal Id: 30991133
- Ammenities Near By: Golf Course, Playground
- Community Features: Golf Course Development, Pets Allowed With Restrictions
Tax & Legal Information
- Zoning Description: R3
Additional Features
- Features: Closet Organizers, No Smoking Home
Over 1596 Sq.Ft in this STUNNING FULLY FURNISHED Canmore condo that features quality design and finishings which are found in only the FINEST of homes. Welcome to The Pinnacle at Silvertip resort! This Tuscan-inspired property Is situated in a Quiet and private location with gorgeous VIEWS from every window. Featuring 2 bedrooms, 2 bathrooms, an office & OPEN concept living, this Spacious unit offers something for everyone! The CHEFS dream kitchen is complete with high-end WOLF GAS range, farmhouse sink, solid wood cabinetry, beautiful GRANITE countertops, classy tile backsplash, pendant lighting and pantry. The Kitchen opens to the spacious living and dining areas complete with cozy tile fireplace and mountain view backdrop! This area is the perfect place for entertaining all of your family and friends or kicking back and relaxing in the peace and quiet. The KING size primary suite is complete with walk-in closet and spa like en-suite which needs to be seen to be appreciated!! Complete with IN FLOOR heating, dual GRANITE vanity, jetted tub and massive TILE shower! The 2nd bedroom is the perfect guest room with breathtaking views out the window and high end finishes in the guest bathroom which is sure to impress! The combination of location, quality finishings, stunning design & modern decor makes this one a MUST SEE!! Other features you will LOVE include BRAND NEW carpet, 2 indoor TITLED parking stalls, large storage unit plus you can MOVE RIGHT IN because most of the furnishings are included!! Check out the video and virtual walk through!! (id:1945)
Demographic Information
Neighbourhood Education
| Master's degree | 150 |
| Bachelor's degree | 385 |
| University / Above bachelor level | 30 |
| University / Below bachelor level | 15 |
| Certificate of Qualification | 30 |
| College | 255 |
| Degree in medicine | 40 |
| University degree at bachelor level or above | 625 |
Neighbourhood Marital Status Stat
| Married | 825 |
| Widowed | 15 |
| Divorced | 80 |
| Separated | 25 |
| Never married | 370 |
| Living common law | 180 |
| Married or living common law | 1000 |
| Not married and not living common law | 490 |
Neighbourhood Construction Date
| 1961 to 1980 | 10 |
| 1981 to 1990 | 20 |
| 1991 to 2000 | 310 |
| 2001 to 2005 | 230 |
| 2006 to 2010 | 170 |

