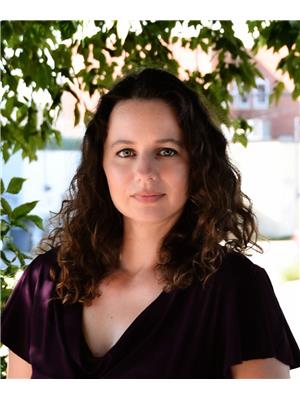3206 46 Avenue, Athabasca
3206 46 Avenue, Athabasca
×

15 Photos






- Bedrooms: 4
- Bathrooms: 2
- Living area: 1064 square feet
- MLS®: a2114631
- Type: Residential
- Added: 46 days ago
Property Details
Ideal family home with attached garage at an affordable price. Kitchen has a moveable island, and walks out to a large deck overlooking the back yard. BBQ season is here, you can enjoy some sun while watching the kids play. Basement is finished with a spacious family room and nook, with large windows that allow lots of natural light to come in. 3 bedrooms and bathroom on the main level, and another bedroom and bathroom in the basement. Large back yard is mostly fenced with some mature trees for privacy. Only a short walk to a playground and outdoor ice rink, WHPS Primary School, Hospital, Canadian Tire, Boston Pizza and Tim Hortons. Would also make an excellent rental property. (id:1945)
Best Mortgage Rates
Property Information
- Tax Lot: 6
- Cooling: None
- Heating: Forced air, Natural gas
- Tax Year: 2023
- Basement: Finished, Full
- Flooring: Carpeted, Linoleum
- Tax Block: 3
- Year Built: 1989
- Appliances: Refrigerator, Range - Electric, Dishwasher, Window Coverings, Washer & Dryer
- Living Area: 1064
- Photos Count: 15
- Lot Size Units: square feet
- Parcel Number: 0011433703
- Parking Total: 4
- Bedrooms Total: 4
- Structure Type: House
- Common Interest: Freehold
- Parking Features: Attached Garage
- Subdivision Name: Athabasca Town
- Tax Annual Amount: 2893
- Foundation Details: Poured Concrete
- Lot Size Dimensions: 5940.00
- Zoning Description: R-1
- Architectural Style: Bi-level
- Construction Materials: Wood frame
- Above Grade Finished Area: 1064
- Above Grade Finished Area Units: square feet
Room Dimensions
 |
This listing content provided by REALTOR.ca has
been licensed by REALTOR® members of The Canadian Real Estate Association |
|---|
Nearby Places
Similar Houses Stat in Athabasca
3206 46 Avenue mortgage payment






