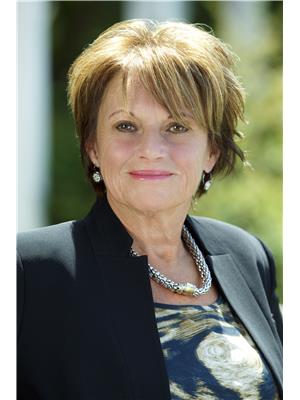13 Glen Eagles Drive, Clarington
- Bedrooms: 3
- Bathrooms: 3
- Type: Residential
- Added: 3 days ago
- Updated: 3 days ago
- Last Checked: 3 days ago
- Listed by: ZOLO REALTY
- View All Photos
Listing description
This House at 13 Glen Eagles Drive Clarington, ON with the MLS Number e12372679 listed by STEPHEN TEDFORD - ZOLO REALTY on the Clarington market 3 days ago at $924,900.

members of The Canadian Real Estate Association
Nearby Listings Stat Estimated price and comparable properties near 13 Glen Eagles Drive
Nearby Places Nearby schools and amenities around 13 Glen Eagles Drive
Kingsway College
(2.5 km)
Oshawa
Tim Hortons
(3.8 km)
560 King St E, Oshawa
Tim Hortons
(4.5 km)
146 Bloor St E, Oshawa
The Corral
(4.9 km)
433 Simcoe St S, Oshawa
General Motors Centre
(5 km)
99 Athol St E, Oshawa
New Globe Restaurant
(5.1 km)
60 Athol St E, Oshawa
Avanti Trattoria
(5.2 km)
17 King St E, Oshawa
Fazio's Restaurant & Wine Experience
(5.3 km)
33 Simcoe St S, Oshawa
Canadian Automotive Museum Inc
(5.2 km)
99 Simcoe St S, Oshawa
Price History















