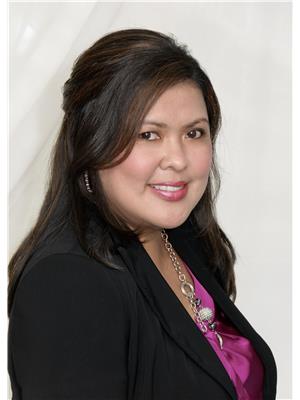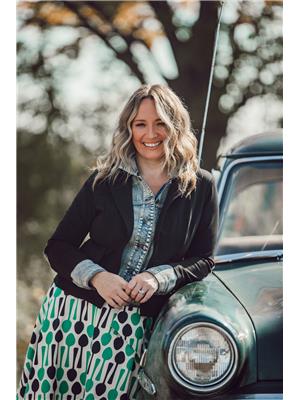60 Furrow Drive, Whitby
- Bedrooms: 6
- Bathrooms: 4
- Type: Residential
- Added: 2 months ago
- Updated: 2 months ago
- Last Checked: 2 days ago
- Listed by: CENTURY 21 PREMIUM REALTY
- View All Photos
Listing description
This House at 60 Furrow Drive Whitby, ON with the MLS Number e12206404 listed by SANKALP MARWAHA - CENTURY 21 PREMIUM REALTY on the Whitby market 2 months ago at $999,999.

members of The Canadian Real Estate Association
Nearby Listings Stat Estimated price and comparable properties near 60 Furrow Drive
Nearby Places Nearby schools and amenities around 60 Furrow Drive
Sinclair Secondary School
(2.2 km)
380 Taunton Rd E, Whitby
Anderson Collegiate and Vocational Institute
(2.3 km)
Whitby
R S McLaughlin Collegiate and Vocational Institute
(2.5 km)
570 Stevenson Rd N, Oshawa
Hot Rocks Creative Diner
(1.6 km)
728 Anderson St, Whitby
Mexico Lindo
(1.8 km)
915 Taunton Rd E, Whitby
Signature Indian Cuisine
(2.6 km)
1121 Dundas St E, Whitby
Chatterpauls
(2.7 km)
3500 Brock St N, Whitby
Bella Notte Ristorante
(2.7 km)
3570 Brock St N, Whitby
The Brock House
(2.7 km)
918 Brock St N, Whitby
Durham District School Board
(2.1 km)
400 Taunton Rd E, Whitby
Ontario Regiment Museum
(2.3 km)
1000 Stevenson Rd N, Oshawa
Price History















