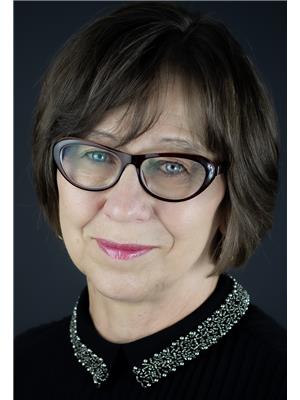5811 58 A Street, Red Deer
5811 58 A Street, Red Deer
×

18 Photos






- Bedrooms: 4
- Bathrooms: 3
- Living area: 1170.4 square feet
- MLS®: a2103334
- Type: Duplex
- Added: 79 days ago
Property Details
Half duplex features a main floor living room and dining area creates ample living space for family and friends. Well laid out kitchen with door to back yard and deck. Upstairs are 3 bedrooms and a full bathroom. Primary room includes a spacious walk in closet. The basement is finished with another bedroom (walk in closet) a 4 piece bathroom, family room and laundry room/utility room. A convenient attached garage adds to the practicality of this home, offering sheltered parking and additional storage space. The large back yard is fully fenced. (id:1945)
Best Mortgage Rates
Property Information
- Tax Lot: 24
- Cooling: None
- Heating: Forced air, Natural gas
- Stories: 2
- Tax Year: 2023
- Basement: Finished, Full
- Flooring: Laminate, Carpeted
- Tax Block: 2
- Year Built: 2007
- Appliances: Refrigerator, Dishwasher, Stove, Washer & Dryer
- Living Area: 1170.4
- Lot Features: No Smoking Home
- Photos Count: 18
- Lot Size Units: square meters
- Parcel Number: 0032624181
- Parking Total: 2
- Bedrooms Total: 4
- Structure Type: Duplex
- Common Interest: Freehold
- Parking Features: Attached Garage
- Subdivision Name: Riverside Meadows
- Tax Annual Amount: 2669
- Bathrooms Partial: 1
- Exterior Features: Vinyl siding
- Foundation Details: Poured Concrete
- Lot Size Dimensions: 41.99
- Zoning Description: R1A
- Above Grade Finished Area: 1170.4
- Above Grade Finished Area Units: square feet
Room Dimensions
 |
This listing content provided by REALTOR.ca has
been licensed by REALTOR® members of The Canadian Real Estate Association |
|---|
Nearby Places
Similar Duplexs Stat in Red Deer
5811 58 A Street mortgage payment






