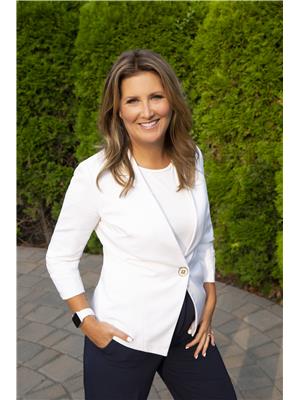3004 24 Street, Vernon
- Bedrooms: 3
- Bathrooms: 3
- Living area: 2323 square feet
- Type: Residential
- Added: 2 weeks ago
- Updated: 1 week ago
- Last Checked: 1 hour ago
- Listed by: RE/MAX Vernon
- View All Photos
Listing description
This House at 3004 24 Street Vernon, BC with the MLS Number 10356628 which includes 3 beds, 3 baths and approximately 2323 sq.ft. of living area listed on the Vernon market by Cory Bialecki - RE/MAX Vernon at $945,000 2 weeks ago.

members of The Canadian Real Estate Association
Nearby Listings Stat Estimated price and comparable properties near 3004 24 Street
Nearby Places Nearby schools and amenities around 3004 24 Street
Silver Star Elementary School
(1 km)
1404 35 Ave, Vernon
Rice Box The
(0.3 km)
3104 27 St, Vernon
The Pantry Restaurant
(1 km)
3908 32 St, Vernon
The Eclectic Med' Restaurant Inc.
(0.5 km)
2915 30th Ave, Vernon
Los Huesos Restaurant
(0.5 km)
2918 30th Ave, Vernon
Little Tex Restaurants
(0.5 km)
3302 29th St, Vernon
The Curry Pot Indian & Nepalese Cuisine
(0.6 km)
3007 30th Ave, Vernon
Crush Bistro
(0.6 km)
3024 30th Ave, Vernon
Phoenix Steakhouse
(0.7 km)
3117 30th Ave, Vernon
Edo Japan
(0.7 km)
Suite 105C-3101 Highway 6, Vernon
Earls Restaurant
(0.8 km)
Suite 101-3101 Highway 6, VERNON
The Italian Kitchen
(0.5 km)
2916 30th Ave, Vernon
Bean To Cup
(0.7 km)
3903 27 St, Vernon
Vernon Public Art Gallery
(0.8 km)
3228 31 Ave, Vernon
Vernon Jubilee Hospital
(1 km)
2101 32 St, Vernon
Price History

















