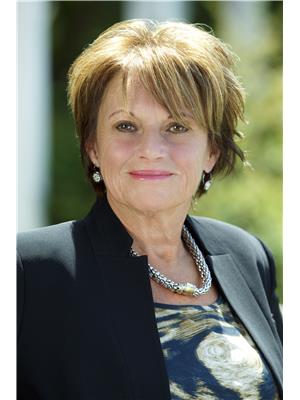111 Clayton Crescent, Clarington
- Bedrooms: 5
- Bathrooms: 4
- Type: Residential
- Added: 1 day ago
- Updated: 1 day ago
- Last Checked: 12 hours ago
- Listed by: RE/MAX HALLMARK FIRST GROUP REALTY LTD.
- View All Photos
Listing description
This House at 111 Clayton Crescent Clarington, ON with the MLS Number e12382525 listed by Mark Crichton - RE/MAX HALLMARK FIRST GROUP REALTY LTD. on the Clarington market 1 day ago at $799,999.

members of The Canadian Real Estate Association
Nearby Listings Stat Estimated price and comparable properties near 111 Clayton Crescent
Nearby Places Nearby schools and amenities around 111 Clayton Crescent
Clarington Central Secondary School
(2.3 km)
200 Clarington Blvd, Bowmanville
Bowmanville Zoo
(2.4 km)
340 King St E, Bowmanville
Boston Pizza
(2.4 km)
2372 Durham Highway 2, Bowmanville
Bobby C's Dockside Restaurant
(4.2 km)
70 Port Darlington Rd, Bowmanville
Price History
















