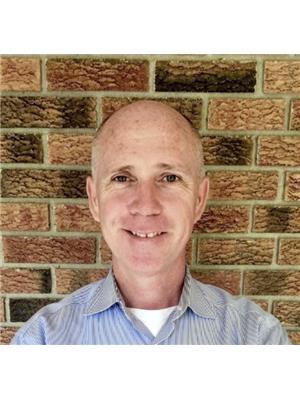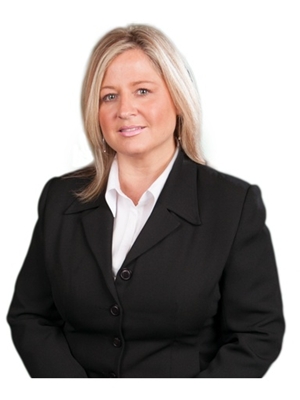26 Kenny Crescent, Barrie
- Bedrooms: 4
- Bathrooms: 3
- Living area: 2517 square feet
- Type: Residential
- Added: 4 weeks ago
- Updated: 4 weeks ago
- Last Checked: 1 day ago
- Listed by: RE/MAX Hallmark Chay Realty Brokerage
- View All Photos
Listing description
This House at 26 Kenny Crescent Barrie, ON with the MLS Number 40757419 which includes 4 beds, 3 baths and approximately 2517 sq.ft. of living area listed on the Barrie market by Lance Chilton - RE/MAX Hallmark Chay Realty Brokerage at $838,000 4 weeks ago.

members of The Canadian Real Estate Association
Nearby Listings Stat Estimated price and comparable properties near 26 Kenny Crescent
Nearby Places Nearby schools and amenities around 26 Kenny Crescent
Barrie Central Collegiate
(1.8 km)
125 Dunlop St W, Barrie
Gio's Italian Ristorante
(1.1 km)
36 Anne St N, Barrie
St Louis Bar And Grill
(1.2 km)
408 Dunlop St W, Barrie
The Keg Steakhouse & Bar - Barrie
(1.3 km)
395 Dunlop St W, Barrie
Monte Carlo Inns - Barrie Suites
(1.3 km)
81 Hart Dr, Barrie
Konoe Sushi
(1.4 km)
29 Anne St S, Barrie
Cw Coops
(1.6 km)
353 Anne St N, Barrie
Casa Mia
(2 km)
88 Dunlop St W, Barrie
Red Lobster
(2 km)
319 Bayfield St, Barrie
Tim Hortons
(1.3 km)
3 Sarjeant Dr, Barrie
Tim Hortons
(2.1 km)
354 Bayfield St, Barrie
Sandy Hollow Buffer
(1.5 km)
Barrie
Cakes By Design
(1.8 km)
89 Toronto St, Barrie
Pizza Hut
(2 km)
342 Bayfield St, Barrie
Nutrition Plus
(2.1 km)
42 Maple Ave, Barrie
Price History














