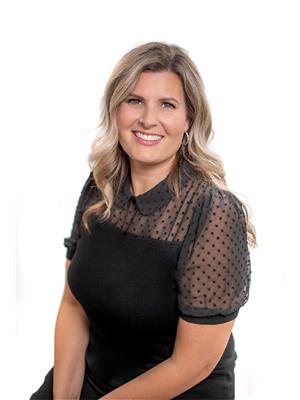5734 55 Avenue, Camrose
- Bedrooms: 3
- Bathrooms: 3
- Living area: 1468 square feet
- Type: Residential
- Added: 4 months ago
- Updated: 6 minutes ago
- Last Checked: 1 minute ago
- Listed by: Central Agencies Realty Inc.
- View All Photos
Listing description
This House at 5734 55 Avenue Camrose, AB with the MLS Number a2216094 which includes 3 beds, 3 baths and approximately 1468 sq.ft. of living area listed on the Camrose market by Wally Wrubleski - Central Agencies Realty Inc. at $699,600 4 months ago.

members of The Canadian Real Estate Association
Nearby Listings Stat Estimated price and comparable properties near 5734 55 Avenue
Nearby Places Nearby schools and amenities around 5734 55 Avenue
Camrose Composite High School
(1.9 km)
6205 48 Ave, Camrose
Royal Bank
(1.3 km)
5102 50 Ave, Camrose
Fiona's
(1.4 km)
4968 50 St, Camrose
Tim Hortons
(1.9 km)
6602 48 Ave, Camrose
Dairy Queen
(1.5 km)
4954 50 St, Camrose
Pizza Hut
(1.5 km)
6102 48 Avenue, Camrose
Boston Pizza
(1.5 km)
6046 48 Ave, Camrose
Monte Carlo Restaurant
(1.8 km)
4907 48 Ave, Camrose
Norsemen Inn
(1.9 km)
6505 48 Ave, Camrose
Sobeys
(1.8 km)
4820 - 66 St., Camrose
Safeway
(1.9 km)
6800 48 Ave, Camrose
Camrose Airport
(1.8 km)
Camrose
R & R Inn & Suites
(1.9 km)
6508 48 Ave, Camrose
Super 8 Camrose
(2.5 km)
4710 73 St, Camrose
Canadian Brewhouse - Camrose
(2.1 km)
6608 48 Ave, Camrose
The University of Alberta Augustana Campus
(2.5 km)
The University of Alberta Augustana Campus, 4901 46 Ave, Camrose
Price History














