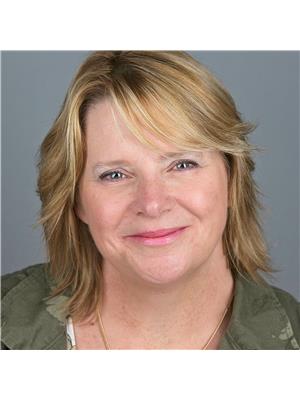486 Laclie Street Unit 207, Orillia
- Bedrooms: 2
- Bathrooms: 2
- Living area: 1255 sqft
- Type: Apartment
Source: Public Records
Note: This property is not currently for sale or for rent on Ovlix.
We have found 6 Condos that closely match the specifications of the property located at 486 Laclie Street Unit 207 with distances ranging from 2 to 4 kilometers away. The prices for these similar properties vary between 389,900 and 769,900.
Nearby Places
Name
Type
Address
Distance
Tim Hortons
Cafe
420 West Street N
1.1 km
Orillia District Collegiate and Vocational Institute
School
2 Borland St E
1.6 km
Metro (Metro)
Grocery or supermarket
70 Front St N
2.2 km
Park Street Collegiate Institute
School
233 Park St
2.2 km
Sixteen Front, Casual Fine Dining & Lounge
Restaurant
16 Front St N
2.2 km
Aji Sushi
Restaurant
2 Front St N
2.3 km
Cosmo's Ristorante
Restaurant
90 Mississaga St E
2.3 km
Brewery Bay Food Co
Bar
117 Mississaga St E
2.4 km
Mariposa Market Store
Bakery
109 Mississaga St E
2.4 km
Tre Sorelle
Restaurant
133 Mississaga St E
2.4 km
Gaudaur Natural Foods
Shoe store
17 Andrew St N
2.5 km
Era 67 Restaurant & Lounge
Restaurant
64 Mississaga St W
2.5 km
Property Details
- Cooling: Central air conditioning
- Heating: Forced air
- Stories: 1
- Year Built: 2006
- Structure Type: Apartment
- Exterior Features: Concrete, Brick, Stone
Interior Features
- Basement: None
- Appliances: Washer, Refrigerator, Dishwasher, Stove, Dryer, Microwave, Garage door opener
- Living Area: 1255
- Bedrooms Total: 2
Exterior & Lot Features
- Lot Features: Southern exposure, Balcony
- Water Source: Municipal water
- Parking Total: 1
- Parking Features: Detached Garage, Visitor Parking
- Building Features: Party Room
Location & Community
- Directions: Laclie Street , past Fittons, Towards HWY 11 North
- Common Interest: Condo/Strata
- Subdivision Name: North Ward
Property Management & Association
- Association Fee: 507.54
- Association Fee Includes: Landscaping, Water, Insurance
Utilities & Systems
- Sewer: Municipal sewage system
Tax & Legal Information
- Tax Annual Amount: 3711.99
- Zoning Description: Residential
Additional Features
- Photos Count: 39
- Security Features: Smoke Detectors
This spacious 1255-square-foot condo offers comfort and convenience at every turn, starting with your very own private garage - a rare find within the building - ensuring both security and ease of parking. Step inside and discover a thoughtfully designed living space featuring an open-concept kitchen seamlessly blending into the living and dining areas, perfect for both quiet evenings in and entertaining guests. Brand-new appliances in the kitchen and a recently replaced hot water tank rental, ensuring worry-free living. With two generously sized bedrooms plus a den, you'll find ample space for relaxation and hobbies. The master bedroom boasts a walk-in closet and ensuite bathroom. The second bedroom has it's own walk-in closet as well. Both rooms have enough space to fit a king bed. Enjoy your morning coffee on the south-facing double balcony, one of the very few available in this building, away from the street and surrounded by trees. You'll also have your own in-suite laundry as well as a pantry and another 3-piece bathroom. Plus, with essential amenities such as grocery stores, pharmacies, even a Costco and the hospital nearby, everything you need is within reach. You'll have 3 lakes that are a short drive away with plenty of trails for hiking and tons of winter and summer sports in the surrounding areas. Make the most of the community room equipped with books and space for socializing and entertainment, adding to the leisurely lifestyle this community offers. Enjoy yourself in the community atmosphere with weekly events like Bingo night, Pub Night, and cards. Don't miss out on the opportunity to call this your home, where comfort, convenience, and community come together to create a truly special living experience for first time home buyers, seniors and empty nesters alike. Schedule your viewing today and discover the charm of this welcoming community! (id:1945)
Demographic Information
Neighbourhood Education
| Bachelor's degree | 10 |
| College | 65 |
| University degree at bachelor level or above | 10 |
Neighbourhood Marital Status Stat
| Married | 125 |
| Widowed | 50 |
| Divorced | 20 |
| Separated | 5 |
| Never married | 65 |
| Living common law | 20 |
| Married or living common law | 140 |
| Not married and not living common law | 140 |
Neighbourhood Construction Date
| 1961 to 1980 | 35 |
| 1981 to 1990 | 20 |
| 1991 to 2000 | 30 |
| 2001 to 2005 | 15 |
| 2006 to 2010 | 35 |
| 1960 or before | 20 |










