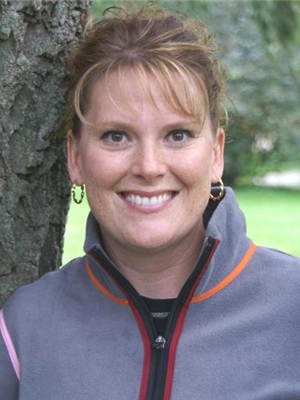2096 54 Highway, Caledonia
2096 54 Highway, Caledonia
×

50 Photos






- Bedrooms: 5
- Bathrooms: 4
- Living area: 7000 square feet
- MLS®: h4181378
- Type: Residential
- Added: 146 days ago
Property Details
Once in a lifetime property overlooking the Grand River in Caledonia. A stunning 29 acre estate with southern exposure that would suit a livestock farm, hobby farm or a discerning buyer looking for a country estate. The location is 15 minutes south of Ancaster and 1 minute west of Caledonia. The property has been designed by landscape architects and has 3 water falls, a pond with fountain, water features including a tranquil brick waterway running through the estate. There are numerous wells supplying water throughout all buildings. The house is a meandering property with unobstructed views of the Grand River on one side and beautiful gardens and pasture on other. There are 5 bedrooms, 2 with ensuites and 3.5 bathrooms in total. The large family room is inviting with its layout, vaulted ceilings and views. The wet bar makes entertaining a dream. There are 8 outbuildings included: 2 car attached garage, 2 car detached garage (21 x 25), large hip roof barn (43 x 84), greenhouse (43 x 21) with heat, water and louvered roof. The party building (50 x 80)has heating and a/c and looks like it is a 1960's diner/ showroom. Storage above and detail room with wash bay, vac and 2 piece bath. The plane hanger (42 x 81) opens on 2 sides for maximum maneuverability, shed (16 x 15), cattle coverall (50 x 100) at the top of the hill looking over the paddocks and rolling hills. Over at the pond there is a gazebo for chilly nights, bring your fishing pole and fish off the dock. RSA (id:1945)
Best Mortgage Rates
Property Information
- View: View
- Sewer: Septic System
- Cooling: Central air conditioning
- Heating: Forced air, Natural gas
- Stories: 2.5
- Tax Year: 2022
- Basement: Partially finished, Full
- Year Built: 1914
- Appliances: Refrigerator, Dishwasher, Oven, Microwave, Garburator
- Directions: RURAL
- Living Area: 7000
- Lot Features: Park setting, Treed, Wooded area, Park/reserve, Conservation/green belt, Double width or more driveway, Country residential, Gazebo
- Photos Count: 50
- Water Source: Cistern, Drilled Well
- Parking Total: 64
- Bedrooms Total: 5
- Structure Type: House
- Common Interest: Freehold
- Fireplaces Total: 2
- Parking Features: Attached Garage, Detached Garage, Other
- Tax Annual Amount: 6851.57
- Bathrooms Partial: 1
- Exterior Features: Brick, Vinyl siding
- Building Area Total: 7000
- Community Features: Quiet Area, Community Centre
- Fireplace Features: Gas, Electric, Other - See remarks, Other - See remarks
- Foundation Details: Stone, Poured Concrete
- Lot Size Dimensions: 29 acres approx
- Zoning Description: A
- Waterfront Features: Waterfront nearby
Features
- Other: Inclusions: 2 fridges, oven, microwave, dishwasher, kegerator, 2 garburators, 5 fireplaces, all mechanical systems as seen, all window hardware and coverings, all light fixtures, garage central vac, all out building hvac and mechancal systems., Foundation: Poured Concrete, Stone, Laundry Access: In-Suite
- Cooling: AC Type: Central Air
- Heating: Gas, Forced Air
- Lot Features: Rural, Indirect Waterfront
- Extra Features: Area Features: Clear View, Greenbelt/Conservation, Library, Park, Place of Worship, Quiet Area, Rec./Commun.Centre, River/Stream, Schools, Wooded/Treed
- Interior Features: Fireplaces: Electric, Natural Gas, Stove Operational, Kitchens: 1, 1 above grade, 1 2-Piece Bathroom, 3 4-Piece Bathrooms, 1 Ensuite
- Sewer/Water Systems: Water: Drilled Well, Sewers: Septic
Room Dimensions
 |
This listing content provided by REALTOR.ca has
been licensed by REALTOR® members of The Canadian Real Estate Association |
|---|
Nearby Places
Similar Houses Stat in Caledonia
2096 54 Highway mortgage payment


