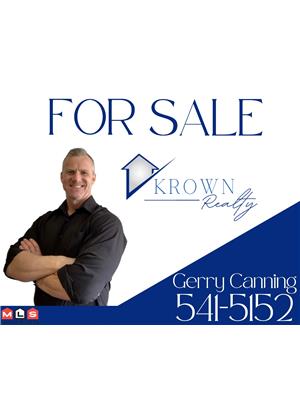1 Water Street, Embree
1 Water Street, Embree
×

42 Photos






- Bedrooms: 4
- Bathrooms: 4
- Living area: 2000 square feet
- MLS®: 1265089
- Type: Apartment
- Added: 188 days ago
Property Details
Amazing home or investment property at 1 Water Street Embree, NL with a gorgeous ocean view. This lovely bungalow has a one-bedroom basement apartment and even a bunkie in the garage for extra income! (Great for students or rotational workers) This property is in immaculate condition and is move in ready. On the main level we have 3 bedrooms, a 3-piece bath with the master bedroom having its own ensuite, large closets and a patio door that opens onto the deck and pool. The kitchen boasts a cooktop range, built in wall oven and dishwasher. Also, on the main is a large living room and dining room with an ocean view! Downstairs there is a large laundry room, storage/utility room, and another large room that can be converted into a rec room which is already near completion. The beautiful and tidy one-bedroom apartment downstairs has an eat in kitchen, spacious living room, and a bedroom with a 3-piece bath and large closet. Next door is a very large 24 x 32 garage with a loft, 200 AMP service on a separate meter (Great for a small business), and another apartment unit (Bunkie). The loft could also be converted into an apartment. The income possibilities for this property are endless. Recent upgrades include shingles 2014, Pex plumbing (85% done) windows, panel box, hot water tank and much more. This property is fully landscaped, has a large backyard that’s almost fully fenced, a large driveway, mature trees and comes with an above ground pool. It has electric heat and lots of amperage for heat pumps. This property is a mortgage buster, the apartments alone can pay the monthly mortgage fee. Opportunities like this one don’t come along every day. Call a realtor today for your very own private viewing today. (id:1945)
Best Mortgage Rates
Property Information
- View: Ocean view
- Sewer: Municipal sewage system
- Heating: Baseboard heaters, Electric
- List AOR: Newfoundland & Labrador
- Flooring: Laminate, Carpeted, Other
- Year Built: 1985
- Appliances: Washer, Refrigerator, Dishwasher, Dryer, Microwave, Cooktop
- Living Area: 2000
- Photos Count: 42
- Water Source: Municipal water
- Bedrooms Total: 4
- Structure Type: Two Apartment House
- Common Interest: Freehold
- Parking Features: Detached Garage
- Tax Annual Amount: 1050
- Bathrooms Partial: 1
- Exterior Features: Vinyl siding
- Foundation Details: Concrete
- Lot Size Dimensions: TBD
- Zoning Description: RES
- Architectural Style: Bungalow
Room Dimensions
 |
This listing content provided by REALTOR.ca has
been licensed by REALTOR® members of The Canadian Real Estate Association |
|---|
Nearby Places
1 Water Street mortgage payment
