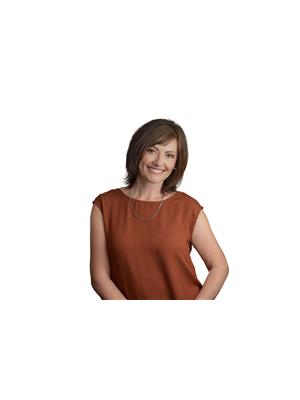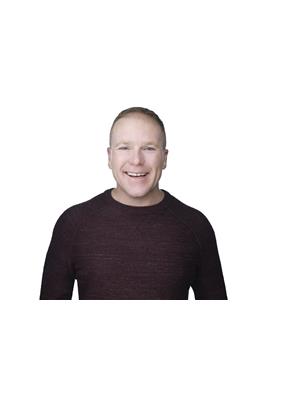9463 Ottewell Rd Nw, Edmonton
- Bedrooms: 3
- Bathrooms: 2
- Living area: 111 square meters
- Type: Residential
Source: Public Records
Note: This property is not currently for sale or for rent on Ovlix.
We have found 6 Houses that closely match the specifications of the property located at 9463 Ottewell Rd Nw with distances ranging from 2 to 10 kilometers away. The prices for these similar properties vary between 419,900 and 599,900.
Nearby Places
Name
Type
Address
Distance
Austin O'Brien
School
6110 95th Ave NW
0.7 km
Argyll Centre
School
6859 100 Ave NW
0.7 km
Gallagher Park
Park
Edmonton
2.4 km
Muttart Conservatory
Park
9626 96A St NW
2.7 km
Edmonton Queen Riverboat
Travel agency
9734 98 Ave
3.0 km
Concordia University College of Alberta
University
7128 Ada Blvd
3.1 km
Shaw Conference Centre
Establishment
9797 Jasper Avenue Northwest
3.5 km
Argyll Velodrome
Stadium
6850 88 St NW
3.5 km
Treats-Canada Place
Restaurant
9777 102 Ave NW #50
3.5 km
Citadel Theatre
Establishment
9828 101 a Ave
3.6 km
The Fairmont Hotel Macdonald
Lodging
10065 100 St NW
3.7 km
Winspear Centre
Establishment
4 Sir Winston Churchill Square NW
3.7 km
Property Details
- Heating: Forced air
- Stories: 1
- Year Built: 1960
- Structure Type: House
- Architectural Style: Bungalow
Interior Features
- Basement: Finished, Full
- Appliances: Washer, Refrigerator, Dishwasher, Stove, Dryer, Microwave, Hood Fan, Window Coverings, Garage door opener, Garage door opener remote(s)
- Living Area: 111
- Bedrooms Total: 3
Exterior & Lot Features
- Lot Features: Park/reserve
- Lot Size Units: square meters
- Parking Features: Detached Garage
- Building Features: Vinyl Windows
- Lot Size Dimensions: 579.78
Location & Community
- Common Interest: Freehold
Tax & Legal Information
- Parcel Number: 9161407
Additional Features
- Photos Count: 52
- Map Coordinate Verified YN: true
Don't pass up your opportunity to live in the heart of Ottewell where you will be surrounded with schools, parks, shopping, quick access to downtown - you name it! Perfect for any family or investor looking to complete a Suite in the Fully Finished Basement w. Separate Entrance. ORIGINAL OWNERS have loved this home. This 1,194 SqFt Bungalow with 4 Bedrms/2 Bathrms has an oversized Double Garage & many UPGRADES: Newer Vinyl Windows; Newer 50 Yr Shingles (approx. 8 yrs old); Vinyl Siding; HWT; Kitchen Updates, Crown Moulding; etc. The Main floor has a spacious Living Rm; a separate Dining Rm that leads into the gorgeous Kitchen - with newer Corian Countertops/Backsplash & plenty of cabinets. The 3 Bedrms incl. a large Primary Bedrm & the Main Bathrm has a newer Soaker tub. The Bsmt has a huge Rec Rm & Family Rm; 4th Bedrm; 3 Pc Bathrm & large Laundry area w. Cabinets/Counter set up so you can visualize a 2nd Kitchen! The Yard is AMAZING - beautifully landscaped w. large, mature trees for privacy. This is it (id:1945)
Demographic Information
Neighbourhood Education
| Master's degree | 25 |
| Bachelor's degree | 70 |
| University / Above bachelor level | 15 |
| University / Below bachelor level | 10 |
| Certificate of Qualification | 20 |
| College | 45 |
| University degree at bachelor level or above | 110 |
Neighbourhood Marital Status Stat
| Married | 210 |
| Widowed | 25 |
| Divorced | 25 |
| Separated | 5 |
| Never married | 130 |
| Living common law | 25 |
| Married or living common law | 235 |
| Not married and not living common law | 190 |
Neighbourhood Construction Date
| 1961 to 1980 | 70 |
| 1960 or before | 110 |









