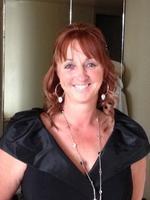513 4 Street, Fox Creek
513 4 Street, Fox Creek
×

21 Photos






- Bedrooms: 5
- Bathrooms: 2
- Living area: 1004 square feet
- MLS®: a2099877
- Type: Residential
- Added: 119 days ago
Property Details
WELCOME TO YOUR NEW HOME !!! You will love the open living area from kitchen to dining and living room. Wrap around counters tops with center island makes for loads of storage room. All newer appliances (double door fridge). Three good size bedrooms and full bathroom. All new flooring throughout main floor. Downstairs is all new from flooring to paint to ceiling. Two good size bedrooms and beautiful new bathroom, large family room, side office and large storage room. Upgrades to home are new shingles, newer windows, new water tank. Breaker box has been upgraded with all copper wiring throughout home. Beautiful back yard with green house and shed and garden. Apple and cherry trees. RV parking to side of driveway. JUST A GREAT FAMILY HOME RIGHT DOWN FROM THE SPLASH PARK (id:1945)
Best Mortgage Rates
Property Information
- Tax Lot: 20
- Cooling: None
- Heating: Forced air, Natural gas
- Stories: 1
- Tax Year: 2023
- Basement: None
- Flooring: Laminate
- Tax Block: 13
- Year Built: 1968
- Appliances: Refrigerator, Dishwasher, Stove, Washer & Dryer
- Living Area: 1004
- Lot Features: See remarks
- Photos Count: 21
- Lot Size Units: square feet
- Parcel Number: 0012609806
- Parking Total: 2
- Bedrooms Total: 5
- Structure Type: House
- Common Interest: Freehold
- Parking Features: Detached Garage
- Tax Annual Amount: 2655
- Community Features: Golf Course Development
- Foundation Details: Poured Concrete
- Lot Size Dimensions: 7700.00
- Zoning Description: R-1B
- Architectural Style: Bungalow
- Above Grade Finished Area: 1004
- Above Grade Finished Area Units: square feet
Room Dimensions
 |
This listing content provided by REALTOR.ca has
been licensed by REALTOR® members of The Canadian Real Estate Association |
|---|
Nearby Places
Similar Houses Stat in Fox Creek
513 4 Street mortgage payment






