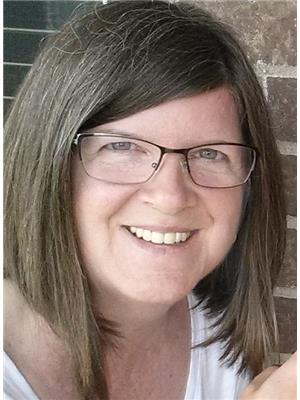280 Aberdeen Boulevard Unit 314, Midland
280 Aberdeen Boulevard Unit 314, Midland
×

24 Photos






- Bedrooms: 1
- Bathrooms: 1
- Living area: 693 sqft
- MLS®: 40526456
- Type: Apartment
- Added: 104 days ago
Property Details
WOW!! Take in spectacular Georgian Bay views from your main spaces and your 20-foot long covered balcony! Here you are situated directly across the street from parkland and the waterfront trail access, for miles and miles of outdoor enjoyment. And how about this? Your open-concept floor plan has plenty of built-ins for maximum storage and function, and flex space to personalize for your own lifestyle. There is a cozy fireplace to curl up with your favourite beverage, and even a Murphy-style wall-bed for those occasional overnight guests :) Your condo includes 2 parking spaces and you will have use of the party room and outdoor gazebo that come along with this beautifully maintained building. Be a hop-skip-and-jump from our vibrant downtown shops, restaurants, brewery, the Midland Cultural Centre, and beautiful Little Lake, complete with a dog park, playgrounds, a bandstand for summertime music, festivals and outdoor fun all year around. Close to marinas, the rec centre, YMCA, the library, curling club, the hospital, golf courses and all the other amenities our wonderful shoreline community has to offer you. Commuting distance to Barrie, Wasaga Beach, Orillia, and 90 minutes to the Toronto area. Whether this is your first home, a downsize or an investment, this is a great opportunity for you to participate in the desirable neighbourhood of Tiffin-By-The-Bay. Overall square footage as per condo corporation. Floor plan was originally 2 bedrooms. Some photos are virtually staged for reference purposes only. COME EXPERIENCE IT FOR YOURSELF! (id:1945)
Best Mortgage Rates
Property Information
- Sewer: Municipal sewage system
- Cooling: Central air conditioning
- Heating: Forced air
- Stories: 1
- Basement: None
- Utilities: Natural Gas, Electricity, Cable, Telephone
- Appliances: Washer, Refrigerator, Dishwasher, Stove, Dryer, Microwave Built-in
- Directions: Highway 400 north, to Highway 93 into Midland, to right on Highway 12, left on William Street, right on Yonge Street, left on Aberdeen Boulevard, to 280 Aberdeen on left. Enter the parking lot at north end of the building (Visitor Parking on right)
- Living Area: 693
- Lot Features: Balcony, Gazebo
- Photos Count: 24
- Water Source: Municipal water
- Parking Total: 2
- Bedrooms Total: 1
- Structure Type: Apartment
- Association Fee: 546.39
- Common Interest: Condo/Strata
- Fireplaces Total: 1
- Parking Features: Visitor Parking
- Subdivision Name: MD01 - East of King Street
- Tax Annual Amount: 2904.76
- Building Features: Party Room
- Exterior Features: Stucco, Brick Veneer
- Community Features: Quiet Area, Community Centre
- Fireplace Features: Electric, Other - See remarks
- Zoning Description: RA D71.BH13
- Association Fee Includes: Landscaping, Property Management, Water, Insurance, Parking
Room Dimensions
 |
This listing content provided by REALTOR.ca has
been licensed by REALTOR® members of The Canadian Real Estate Association |
|---|
Nearby Places
Similar Condos Stat in Midland
280 Aberdeen Boulevard Unit 314 mortgage payment






