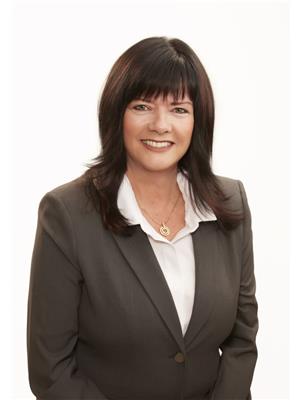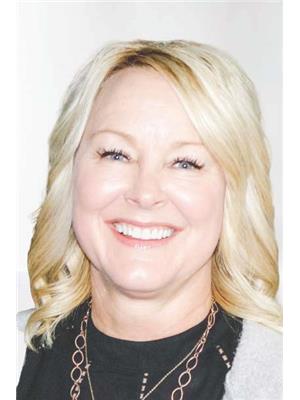5 53104 Rge Rd 13, Rural Parkland County
- Bedrooms: 4
- Bathrooms: 3
- Living area: 160 m2
- Type: Residential
Source: Public Records
Note: This property is not currently for sale or for rent on Ovlix.
We have found 6 Houses that closely match the specifications of the property located at 5 53104 Rge Rd 13 with distances ranging from 2 to 10 kilometers away. The prices for these similar properties vary between 495,000 and 699,500.
5 53104 Rge Rd 13 was built 47 years ago in 1977. If you would like to calculate your mortgage payment for this this listing located at T7Y2T2 and need a mortgage calculator please see above.
Nearby Places
Name
Type
Address
Distance
Alberta Young Guns Paintball
Store
53129 Range Road 13
1.0 km
Stony Plain Airport
Airport
Canada
2.5 km
Camp'N Class RV Park
Rv park
4107 50 St
5.2 km
Spring Lake RV Resort
Rv park
499 Lakeside Dr
6.2 km
Motel 6 Stony Plain
Establishment
66 Boulder Blvd
6.7 km
Dairy Queen
Store
68 Boulder Blvd
6.8 km
Boston Pizza
Restaurant
70 Boulder Blvd
6.8 km
Tim Hortons
Cafe
72 Boulder Blvd
6.9 km
Travelodge Stony Plain
Lodging
74 Boulder Blvd
7.0 km
Ramada Stony Plain Hotel and Suites
Lodging
3301 43 Ave
7.0 km
Best Western Sunrise Inn & Suites
Lodging
3101 43 Ave
7.1 km
Stony Plain Golf Course
Establishment
18 Fairway Dr
7.3 km
Property Details
- Structure: Deck, Dog Run - Fenced In, Fire Pit, Greenhouse
Location & Community
- Municipal Id: 1190029
- Ammenities Near By: Park, Golf Course
Additional Features
- Features: Hillside, Private setting, Treed, Sloping, Rolling
Privately surrounded by trees but conveniently located, this 1700+ walkout bungalow is perched on 3 meticulously landscaped acres in Hubbles Lake and just minutes from Stony Plain. Beautifully updated property with main floor providing kitchen, dining, sunken living room and sitting room off kitchen along with master bedroom incl. 4pc ensuite, 2 additional bedrooms and 3pc bath. Lower walkout level has family room, rec room, 4th bedroom, 3 pc bath, utility room, storage & cold room. Double attached heated garage along with single detached for your toys. Front deck overlooks your flower beds, raised garden beds, greenhouse (with power & water) and garlic patch. Southwestern facing back yard has massive deck with hot tub and is extremely private. Access off both ends of deck provide quick access to walkout level & firepit area or to front yard. Dog run off garage entrance for your pets as well as invisible dog fence for added safety. (id:1945)
Demographic Information
Neighbourhood Education
| Master's degree | 15 |
| Bachelor's degree | 45 |
| University / Above bachelor level | 25 |
| University / Below bachelor level | 20 |
| Certificate of Qualification | 110 |
| College | 145 |
| University degree at bachelor level or above | 85 |
Neighbourhood Marital Status Stat
| Married | 515 |
| Widowed | 30 |
| Divorced | 30 |
| Separated | 20 |
| Never married | 155 |
| Living common law | 80 |
| Married or living common law | 590 |
| Not married and not living common law | 230 |
Neighbourhood Construction Date
| 1961 to 1980 | 110 |
| 1981 to 1990 | 50 |
| 1991 to 2000 | 65 |
| 2001 to 2005 | 40 |
| 2006 to 2010 | 55 |
| 1960 or before | 15 |











