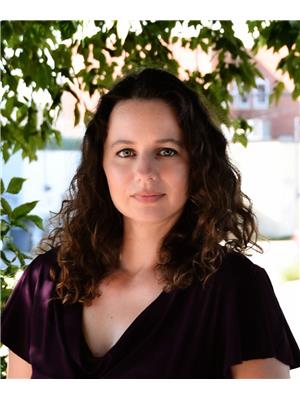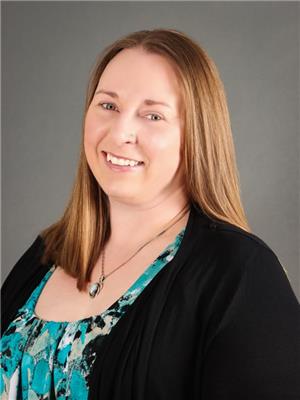73078 Southshore Dr E, Rural Lesser Slave River M D
- Bedrooms: 4
- Bathrooms: 2
- Living area: 282.22 square meters
- Type: Residential
Source: Public Records
Note: This property is not currently for sale or for rent on Ovlix.
We have found 4 Houses that closely match the specifications of the property located at 73078 Southshore Dr E with distances ranging from 2 to 3 kilometers away. The prices for these similar properties vary between 589,000 and 799,900.
Nearby Places
Name
Type
Address
Distance
Kinuso Home Hardware
Store
227 centre str
26.1 km
Grizzly Ridge Wildland
Park
Slave Lake
29.1 km
Property Details
- Heating: Forced air
- Stories: 1.5
- Year Built: 1988
- Structure Type: House
Interior Features
- Basement: Unfinished, Partial
- Appliances: Washer, Refrigerator, Central Vacuum, Dishwasher, Stove, Dryer, Oven - Built-In, See remarks, Storage Shed, Window Coverings, Garage door opener, Garage door opener remote(s), Fan
- Living Area: 282.22
- Bedrooms Total: 4
- Bathrooms Partial: 1
Exterior & Lot Features
- View: Lake view
- Lot Features: Private setting, See remarks, No Smoking Home, Recreational
- Lot Size Units: acres
- Parking Features: Detached Garage, RV, Heated Garage
- Lot Size Dimensions: 3.52
- Waterfront Features: Waterfront on lake
Location & Community
- Community Features: Lake Privileges
Tax & Legal Information
- Parcel Number: 048906
Additional Features
- Photos Count: 50
Own your very own Contemporary Log Cabin on the shores of beautiful Lesser Slave lake! Custom-built home on 3.52 acres with direct access to your own private beach. Parking for 10 plus an RV, DBL detached garage is equipped w/100 amp panel & an RV plug, hot water tank, sink & shower to rinse off after the beach. Connecting the garage to the house is a new ground level deck & cement patio with a hot tub electrical panel roughed in. The LRG kitchen has a moveable island, tons of cabinetry & expands into the breakfast nook w/southern views. A den, a family room with a sitting area roughed-in for a wood fireplace & a main floor office with lake views! Completing this level is a 2-PC bath & large laundry room. An elegant staircase leads to 2nd floor overlooking the kitchen & dining area, another truly unique design aspect. Upstairs, it has a LRG primary BR with a walk-in closet & a newly renovated 4-PC spa-like en-suite! Two ADD'L BR's w/lake views & ample storage complete this one-of-a-kind waterfront oasis! (id:1945)







