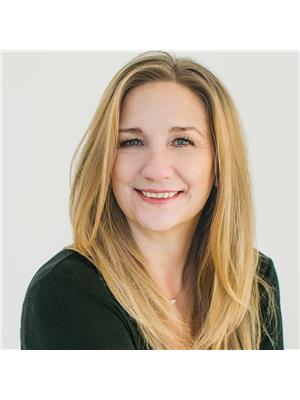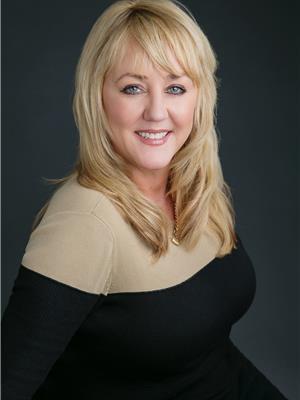37 Churchill, Blackfalds
- Bedrooms: 5
- Bathrooms: 3
- Living area: 1247 square feet
- Type: Residential
- Added: 4 days ago
- Updated: 4 days ago
- Last Checked: 3 days ago
- Listed by: Real Broker
- View All Photos
Listing description
This House at 37 Churchill Blackfalds, AB with the MLS Number a2252026 which includes 5 beds, 3 baths and approximately 1247 sq.ft. of living area listed on the Blackfalds market by Carson Nielsen - Real Broker at $500,000 4 days ago.

members of The Canadian Real Estate Association
Nearby Listings Stat Estimated price and comparable properties near 37 Churchill
Nearby Places Nearby schools and amenities around 37 Churchill
Iron Ridge Elementary Campus
(1.6 km)
4700 Minto St, Blackfalds
Iron Ridge Campus
(2.1 km)
5200 Leung Rd, Blackfalds
Lacombe Outreach School
(9 km)
5346 50 Ave, Lacombe
The First Step Adult Education Center
(9.1 km)
Lacombe
Family Foods
(0.6 km)
6005 Parkwood Rd, Blackfalds
A&W
(0.6 km)
6001 Parkwood Rd, Blackfalds
SUBWAY
(0.7 km)
5053 Parkwood Rd, Blackfalds
Nature-al
(0.8 km)
5049 Parkwood Rd, Blackfalds
Blackfalds Motor Inn Restaurant
(1 km)
5201 Hwy Ave, Blackfalds
Tokyo Joe Japanese Restaurant
(1 km)
5201 Hwy Ave, Blackfalds
Mia's Pizzeria
(1 km)
5009 Parkwood Rd, Blackfalds
Piccolo Pizza & Pasta
(1.3 km)
5010 Broadway Ave, Blackfalds
Ikaros Pizza & Pasta
(1.4 km)
5007 Indiana St, Blackfalds
Blackfalds Arena
(1.2 km)
5302 Broadway Ave, Blackfalds
After The Grind
(1.4 km)
4911 Broadway Ave, Blackfalds
Tim Hortons
(9.1 km)
4924 46 St, Lacombe
Kavaccino's
(9.2 km)
5028 51 St, Lacombe
Price History

















