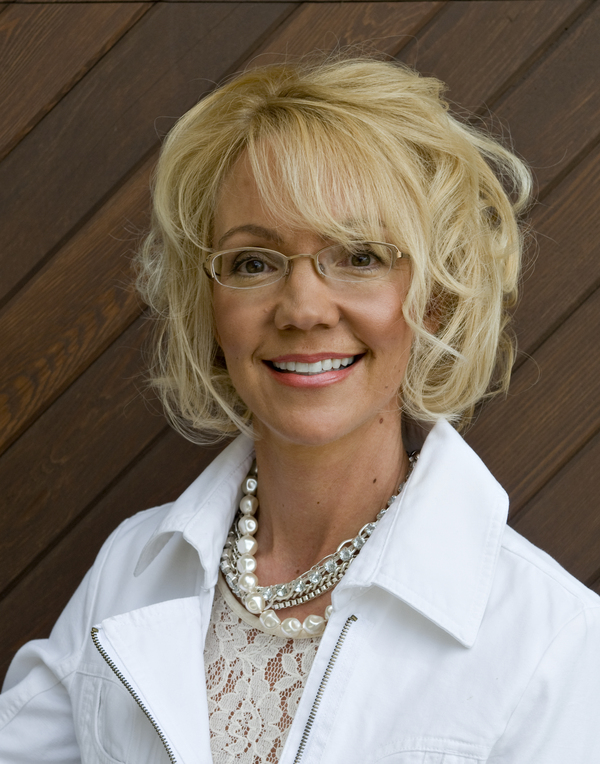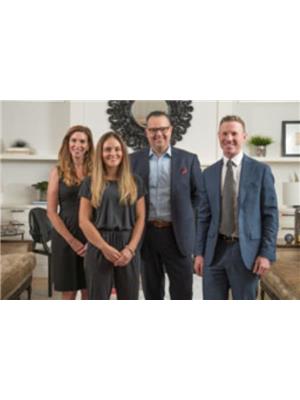11 Slopes Grove Sw, Calgary
- Bedrooms: 3
- Bathrooms: 3
- Living area: 2456 sqft
- Type: Residential
Source: Public Records
Note: This property is not currently for sale or for rent on Ovlix.
We have found 6 Houses that closely match the specifications of the property located at 11 Slopes Grove Sw with distances ranging from 2 to 10 kilometers away. The prices for these similar properties vary between 775,000 and 1,499,000.
11 Slopes Grove Sw was built 27 years ago in 1997. If you would like to calculate your mortgage payment for this this listing located at T3H3Y6 and need a mortgage calculator please see above.
Nearby Places
Name
Type
Address
Distance
Calgary French & International School
School
700 77 St SW
4.5 km
Calgary Waldorf School
School
515 Cougar Ridge Dr SW
4.6 km
Canadian Tire
Department store
5200 Richmond Rd SW
4.9 km
Calgary Christian School
School
5029 26 Ave SW
4.9 km
Canada Olympic Park
Establishment
88 Canada Olympic Road SW
5.6 km
Edworthy Park
Park
5050 Spruce Dr SW
6.2 km
NOtaBLE - The Restaurant
Bar
4611 Bowness Rd NW
6.6 km
Mount Royal University
School
4825 Mount Royal Gate SW
7.1 km
Foothills Medical Centre
Hospital
1403 29 St NW
7.6 km
Clear Water Academy
School
Calgary
7.7 km
Purdys Chocolatier Market
Food
3625 Shaganappi Trail NW
7.7 km
Bishop Carroll High School
School
4624 Richard Road SW
7.9 km
Property Details
- Structure: Shed
Exterior & Lot Features
- View Type: View
Location & Community
- Municipal Id: 27736941
Tax & Legal Information
- Zoning Description: DC (pre 1P2007)
Additional Features
- Features: Other, No neighbours behind
Over 4000 sqare feet of living space in the expansive, bright home on the western edge of the city. Custom walkout bungalow with a Fabulous 180 degree Mountain and Elbow Valley views. Many upgrades and improvements done in the last 12 months. Low maintenance stone tile exterior, SIX car garage with motor home bay. Cedar shake roof, huge west facing balcony with Rocky Mountain view, fully landscaped and underground sprinklers. Granite counter tops in kitchen as well as the two wet bars and master ensuite. Hardwood flooring on main, tile bathroom floors, in floor heat in lower level and garage. Stainless BOSCH appliances, gas counter top cooktop, build in microwave and convection oven plus sit up kitchen island. Build in speakers on both levels. Boiler forced air heating and central air. The bright walk out basement has two bedrooms, games, Media room, exercise area and craft room, covered patio. Close to golf courses shopping and schools. (id:1945)
Demographic Information
Neighbourhood Education
| Master's degree | 335 |
| Bachelor's degree | 700 |
| University / Above bachelor level | 80 |
| University / Below bachelor level | 70 |
| Certificate of Qualification | 45 |
| College | 315 |
| Degree in medicine | 35 |
| University degree at bachelor level or above | 1185 |
Neighbourhood Marital Status Stat
| Married | 1560 |
| Widowed | 35 |
| Divorced | 90 |
| Separated | 45 |
| Never married | 560 |
| Living common law | 140 |
| Married or living common law | 1695 |
| Not married and not living common law | 730 |
Neighbourhood Construction Date
| 1981 to 1990 | 30 |
| 1991 to 2000 | 90 |
| 2001 to 2005 | 185 |
| 2006 to 2010 | 625 |









