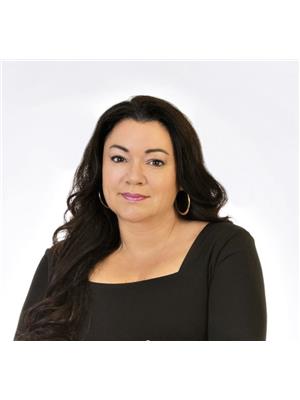480 Birch St S, Timmins
480 Birch St S, Timmins
×

34 Photos






- Bedrooms: 4
- Bathrooms: 2
- Living area: 1304 sqft
- MLS®: tm240385
- Type: Residential
- Added: 65 days ago
Property Details
Excellent Brick front bungalow on a lot and a half. Spacious family home with hardwood floors throughout main floor, three bedrooms on the main, fourth bedroom in the basement with potential of more bedrooms. Backdoor leads to a large backyard with option to built good size garage or second dwelling (subject to approval from City). 2 Driveways on frontage on Birch and the second access on Moneta. The options are limitless on this property. (id:1945)
Best Mortgage Rates
Property Information
- Sewer: Sanitary sewer
- Cooling: Central air conditioning
- Heating: Forced air, Natural gas
- Basement: Partially finished, Full
- Utilities: Natural Gas, Electricity, Cable
- Appliances: Dishwasher, Microwave
- Directions: Corner of Moneta and Birch St S
- Living Area: 1304
- Lot Features: Interlocking Driveway
- Photos Count: 34
- Water Source: Municipal water
- Parcel Number: 654041507
- Bedrooms Total: 4
- Parking Features: No Garage
- Tax Annual Amount: 4577.43
- Community Features: Bus Route
- Architectural Style: Bungalow
Room Dimensions
 |
This listing content provided by REALTOR.ca has
been licensed by REALTOR® members of The Canadian Real Estate Association |
|---|
Nearby Places
Similar Houses Stat in Timmins
480 Birch St S mortgage payment






