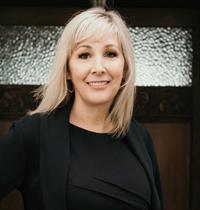2174 Beaverbrooke St, Oak Bay
- Bedrooms: 3
- Bathrooms: 3
- Living area: 2845 square feet
- Type: Residential
- Added: 2 days ago
- Updated: 23 hours ago
- Last Checked: 15 hours ago
- Listed by: Coldwell Banker Oceanside Real Estate
- View All Photos
Listing description
This House at 2174 Beaverbrooke St Oak Bay, BC with the MLS Number 1012714 which includes 3 beds, 3 baths and approximately 2845 sq.ft. of living area listed on the Oak Bay market by Robin Scrimger - Coldwell Banker Oceanside Real Estate at $2,695,000 2 days ago.

members of The Canadian Real Estate Association
Nearby Listings Stat Estimated price and comparable properties near 2174 Beaverbrooke St
Nearby Places Nearby schools and amenities around 2174 Beaverbrooke St
Victoria College Of Art
(1.4 km)
1625 Bank St, Victoria
Victoria High School
(2.6 km)
1260 Grant St, Victoria
Royal Jubilee Hospital
(1.9 km)
1952 Bay St, Victoria
Art Gallery of Greater Victoria
(2.3 km)
1040 Moss St, Victoria
Price History

















