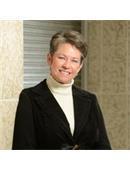13 Crystal Drive, Coppersands
13 Crystal Drive, Coppersands
×

34 Photos






- Bedrooms: 3
- Bathrooms: 2
- Living area: 1185 square feet
- MLS®: sk952542
- Type: Mobile
- Added: 160 days ago
Property Details
Affordable first home with heated garage and large fenced yard. Coppersands offers peace and quiet in a small tight-knit community only a few minutes east of Regina. Wrap around deck leads to the large entry with bonus room. Living room is spacious with windows on both sides of the room. Eat-in kitchen has dark wood cabinetry and endless countertops. Floor to ceiling pantry adds additional storage for food or small appliances. Fridge, stove and built-in dishwasher will remain. 3 bedrooms with the primary bedroom having a 2-piece ensuite. 3rd bedroom has a walk-in closet. Main hall has a 4-piece bathroom and laundry area. Washer and dryer will remain. Back door leads to a covered, closed in deck and recreation room with an indoor above ground pool. Back yard is massive with 3 sheds and a single heated garage. Garage has an attached workshop with shelving and good storage. Home mechanic or woodworkers dream garage. Enough space to park at least 2 cars in the front and 1 in the garage. Backing the open space with access to garage and additional parking if needed. Tin roof on garage in 2017. Lot fees are $675.00/ month and include water, sewer, garbage pickup and snow removal. (id:1945)
Best Mortgage Rates
Property Information
- Heating: Forced air, Natural gas
- List AOR: Saskatchewan
- Tax Year: 2023
- Basement: Crawl space, Not Applicable
- Year Built: 1977
- Appliances: Washer, Refrigerator, Stove, Dryer, Storage Shed, Window Coverings
- Living Area: 1185
- Lot Features: Double width or more driveway
- Photos Count: 34
- Bedrooms Total: 3
- Structure Type: Mobile Home
- Common Interest: Freehold
- Parking Features: Detached Garage, Parking Space(s), Heated Garage
- Tax Annual Amount: 797
- Architectural Style: Mobile Home
Features
- Roof: Asphalt Shingles
- Other: Equipment Included: Fridge, Stove, Washer, Dryer, Shed(s), Window Treatment, Construction: Indeterminable, Levels Above Ground: 1.00, Outdoor: Deck, Fenced
- Heating: Forced Air, Natural Gas
- Interior Features: Swimming Pool (Indoor), Furnace Owned
- Sewer/Water Systems: Water Softner: Not Included
Room Dimensions
 |
This listing content provided by REALTOR.ca has
been licensed by REALTOR® members of The Canadian Real Estate Association |
|---|
Nearby Places
13 Crystal Drive mortgage payment
