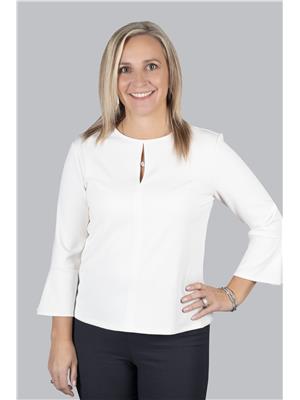501 Winona Road, Stoney Creek
501 Winona Road, Stoney Creek
×

50 Photos






- Bedrooms: 3
- Bathrooms: 3
- Living area: 2179 square feet
- MLS®: h4191793
- Type: Residential
- Added: 13 days ago
Property Details
A gardener’s delight, this exquisitely landscaped & very charming family home on a large lot is located in the best neighborhood in Stoney Creek with the best schools: Winona North. It’s ideally situated for commuting & is close to the lake, schools, park, public transit, Costco, & all amenities. Its enchanting Red Trillium award-winning gardens make this the best-known & most beautiful yard in the area, where neighbours pass by to see what’s blooming season to season. Irrigation system makes for ease of yard maintenance in front. In the fully fenced yard, enjoy the heated in-ground pool with hot tub & waterfall, trellised sunshade, & BBQ area. The interior features 3 generously sized bedrooms & 3 baths with a loft-style 2nd level. Easily add a 4th bedroom upstairs by converting the loft. The primary ensuite has jetted tub & walk-in shower. Main level includes 2-storey entry/living/dining area, open floorplan spanning kitchen/dinette/family room W vaulted ceilings, loads of natural light, direct access to backyard. This is an extremely well-thought-out layout perfect for entertaining or just enjoying time with family. The high & dry basement is partially finished W large family room, massive workshop, & roughed-in 4th bath & roughed-in sink in workshop, could be for kitchen or wetbar. Enough room in basement to add additional finished areas if desired. Impeccably maintained inside & out by the original owners, pool & irrigations systems professionally maintained. Turnkey. (id:1945)
Best Mortgage Rates
Property Information
- Sewer: Municipal sewage system
- Cooling: Central air conditioning
- Heating: Forced air, Natural gas
- List AOR: Hamilton-Burlington
- Stories: 2
- Tax Year: 2023
- Basement: Partially finished, Full
- Year Built: 1994
- Appliances: Washer, Refrigerator, Dishwasher, Stove, Dryer, Microwave
- Directions: URBAN
- Living Area: 2179
- Lot Features: Park setting, Park/reserve, Conservation/green belt, Beach, Double width or more driveway
- Photos Count: 50
- Water Source: Municipal water
- Parking Total: 6
- Pool Features: Inground pool
- Bedrooms Total: 3
- Structure Type: House
- Common Interest: Freehold
- Fireplaces Total: 1
- Parking Features: Attached Garage
- Tax Annual Amount: 6324.94
- Bathrooms Partial: 1
- Exterior Features: Brick, Vinyl siding
- Building Area Total: 2179
- Community Features: Community Centre
- Fireplace Features: Gas, Other - See remarks
- Foundation Details: Poured Concrete
- Lot Size Dimensions: 63.65 x 114.83
- Architectural Style: 2 Level
Features
- Other: Elevator: No, Inclusions: fridge, stove, dishwasher, microwave, washer, dryer, basement fridge, irrigation system, pool pump, pool filter, pool heater, and all pool equipment, security system, Raintree irrigation system, Foundation: Poured Concrete, Laundry Access: In-Suite, Water Meter
- Cooling: AC Type: Central Air
- Heating: Gas, Forced Air
- Lot Features: Urban
- Extra Features: Area Features: Beach, Campground, Cul de Sac/Dead End, Greenbelt/Conservation, Hospital, Lake/Pond, Library, Marina, Park, Place of Worship, Public Transit, Rec./Commun.Centre, Schools
- Interior Features: Central Vacuum Roughed-in, Security System, Fireplaces: Natural Gas, Stove Operational, Kitchens: 1, 1 above grade, 1 2-Piece Bathroom, 2 4-Piece Bathrooms, 1 Ensuite
- Sewer/Water Systems: Sewers: Sewer
Room Dimensions
 |
This listing content provided by REALTOR.ca has
been licensed by REALTOR® members of The Canadian Real Estate Association |
|---|
Nearby Places
Similar Houses Stat in Stoney Creek
501 Winona Road mortgage payment






