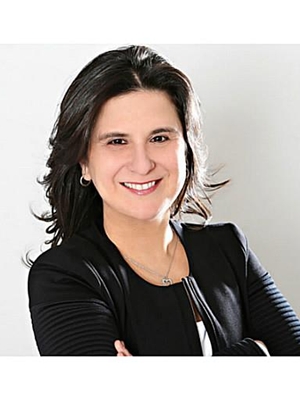14 Glen Castle Drive, Stoney Creek
14 Glen Castle Drive, Stoney Creek
×

45 Photos






- Bedrooms: 5
- Bathrooms: 2
- Living area: 1238 square feet
- MLS®: h4191278
- Type: Residential
- Added: 14 days ago
Property Details
Welcome to this Beautifully renovated Raised Ranch with views of escarpment. Nestle in a highly sought after neighbourhood. Spacious open concept and excellent layout. Gorgeous kitchen with large island and granite counter top. The lower level has 2 bedrooms and 2 recreation rooms making it comfortable for the growing family. Quality renovations throughout, nothing to do but move in and enjoy. This location is close to all amenities, walking distance to schools and easy access and minutes to all major highways QEW and LINK. Visit and you will fall in love. (id:1945)
Best Mortgage Rates
Property Information
- Sewer: Municipal sewage system
- Cooling: Central air conditioning
- Heating: Forced air, Natural gas
- Tax Year: 2023
- Basement: Finished, Full
- Appliances: Washer, Refrigerator, Dishwasher, Stove, Dryer, Window Coverings
- Directions: URBAN
- Living Area: 1238
- Lot Features: Paved driveway
- Photos Count: 45
- Water Source: Municipal water
- Parking Total: 3
- Bedrooms Total: 5
- Structure Type: House
- Common Interest: Freehold
- Parking Features: Attached Garage
- Tax Annual Amount: 4130.55
- Exterior Features: Brick, Aluminum siding, Other
- Building Area Total: 1238
- Foundation Details: Block
- Lot Size Dimensions: 50 x 110
Features
- Other: Inclusions: Fridge, Stove, Dishwasher, Washer, Dryer, Window Coverings, All Electrical light fixtures, Shed., Foundation: Concrete Block, Laundry Access: In Area
- Cooling: AC Type: Central Air
- Heating: Gas, Forced Air
- Lot Features: Urban
- Interior Features: Kitchens: 1, 1 above grade, 1 3-Piece Bathroom, 1 4-Piece Bathroom
- Sewer/Water Systems: Sewers: Sewer
Room Dimensions
 |
This listing content provided by REALTOR.ca has
been licensed by REALTOR® members of The Canadian Real Estate Association |
|---|
Nearby Places
Similar Houses Stat in Stoney Creek
14 Glen Castle Drive mortgage payment





