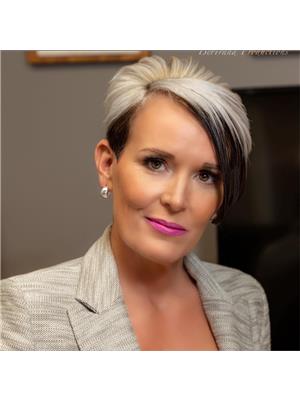281 Hyland Drive, Sudbury
281 Hyland Drive, Sudbury
×

43 Photos






- Bedrooms: 4
- Bathrooms: 2
- MLS®: 2116337
- Type: Residential
- Added: 8 days ago
Property Details
Welcome to 281 Hyland Drive, nestled in the hospital area! This true 4 bedroom gem offers an abundance of space and charm, perfect for families or those seeking room to grow. Step into this lovely renovated interior, boasting a brand new kitchen with new appliances, 2 renovated bathrooms, and new flooring on the main floor providing modern comfort and style. Enjoy the peace of mind knowing that shingles have been recently replaced, ensuring years of protection and durability. New A/C installed 2023. Situated on a picturesque lot enveloped by towering trees, this oasis offers ultimate privacy and serenity. The lush greenery provides a tranquil backdrop, ideal for relaxing and entertaining in style. Convenience is key with its proximity to the university, hospitals, and the bustling south end. Whether you're commuting to work or enjoying a day out, everything you need is moments away. Greet each day with natural light streaming through the huge windows, illuminating the spacious interior with warmth. Don't miss your chance to own this exceptional property in one of Sudbury's most sought-after areas. Schedule a viewing today (id:1945)
Best Mortgage Rates
Property Information
- Roof: Asphalt shingle, Unknown
- Sewer: Municipal sewage system
- Cooling: Central air conditioning
- Heating: Forced air
- List AOR: Sudbury
- Basement: Full
- Flooring: Tile, Laminate
- Photos Count: 43
- Water Source: Municipal water
- Bedrooms Total: 4
- Structure Type: House
- Common Interest: Freehold
- Parking Features: Gravel
- Exterior Features: Brick, Aluminum siding
- Foundation Details: Block
- Zoning Description: R2-2
Room Dimensions
 |
This listing content provided by REALTOR.ca has
been licensed by REALTOR® members of The Canadian Real Estate Association |
|---|
Nearby Places
Similar Houses Stat in Sudbury
281 Hyland Drive mortgage payment






