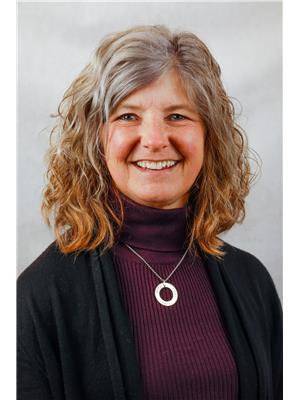12 Deerfoot Trail, Huntsville
- Bedrooms: 3
- Bathrooms: 3
- Living area: 3327 sqft
- Type: Residential
Source: Public Records
Note: This property is not currently for sale or for rent on Ovlix.
We have found 6 Houses that closely match the specifications of the property located at 12 Deerfoot Trail with distances ranging from 2 to 10 kilometers away. The prices for these similar properties vary between 789,000 and 1,199,000.
Nearby Places
Name
Type
Address
Distance
Deerhurst Resort
Airport
1235 Deerhurst Dr
1.3 km
Eclipse
Restaurant
1235 Deerhurst Dr
1.3 km
Pow Wow Point Lodge
Restaurant
207 Grassmere Resort Rd
2.2 km
Hidden Valley Resort
Lodging
1755 Valley Rd
2.2 km
Huntsville Deerhurst Resort
Airport
Canada
2.6 km
Tally-Ho Inn
Park
2222 60 Hwy
3.6 km
Muskoka On The Rocks Pub Restaurant
Bar
2215 Ontario 60
3.7 km
Kawartha Dairy Store
Store
178 Hwy 60
5.1 km
3 Guys And A Stove
Restaurant
143 Ontario 60
5.1 km
Butcher's Daughters The
Food
133 Hwy 60
5.2 km
Mr Sub
Meal takeaway
92 King William St #3
5.7 km
Comfort Inn
Lodging
86 King William St
5.8 km
Property Details
- Heating: Heat Pump, Forced air, In Floor Heating, Propane
- Year Built: 2004
- Structure Type: House
- Exterior Features: Wood
- Foundation Details: Poured Concrete
- Architectural Style: Bungalow
- Construction Materials: Wood frame
Interior Features
- Basement: Partially finished, Full
- Appliances: Dishwasher, Stove, Microwave, Central Vacuum - Roughed In, Window Coverings
- Living Area: 3327
- Bedrooms Total: 3
Exterior & Lot Features
- Lot Features: Southern exposure, Ravine, Country residential, Automatic Garage Door Opener
- Water Source: Drilled Well
- Lot Size Units: acres
- Parking Features: Attached Garage
- Lot Size Dimensions: 2.31
Location & Community
- Directions: From Huntsville take Hwy 60 east to Deerhurst/Canal Road, turn right off highway, follow over the canal bridge & continue to Deerfoot Trail on the left (subdivision is called Woodland Heights).
- Common Interest: Freehold
- Subdivision Name: Huntsville
Utilities & Systems
- Sewer: Septic System
Tax & Legal Information
- Zoning Description: RR
Additional Features
- Photos Count: 50
- Security Features: Smoke Detectors
- Number Of Units Total: 1
SOLD FIRM PENDING DEPOSIT. This 3000+ sq.ft. lovingly cared-for 3-bedroom, 3 bathroom freshly decorated home with an attached 2-car garage sits on a 2.3-acre lot in the highly sought after Woodland Heights development of estate residences. Walking distance to a 160-acre Nature Sanctuary, Peninsula and Fairy Lakes, and minutes away from Huntsville. The forested lot gradually slopes down from Deerfoot Trail to Canal Road and can be easily accessed by foot from stone steps. With privacy assured by a line of mature evergreen trees along the Deerfoot Trail frontage, the covered veranda oversees award-winning perennial gardens and a small garden pond with a bubble rock. Panoramic forested views are visible from the Main Deck, Gazebo, and Sunroom. Large windows on both main and lower-level floors. All-season visits by large numbers of birds and wildlife along well-used paths near the gently flowing creek can be easily witnessed from the two largest bedrooms. The Sunroom is fully winterized, has a cathedral ceiling with 8 skylights and a full wall-sized window to provide a panoramic view of the forest and spectacular sunsets. The large main floor Primary Bedroom is light-filled, overlooks the forest, and includes a Bay Window, a walk-in closet and a 5-piece spa-like ensuite bath with double vanities, a MAAX tub with water jets and heated tile floor. There is a second bedroom on the main floor that has also been used as an office/den. The lower level third bedroom is also very large and has a 3-piece ensuite and large windows overlooking the forest and an in-ground garden pond. There is lots of storage space on the lower level. There are three beautiful propane fireplaces in this natural light-filled home including one in the Sunroom, one in the Great Room and a gorgeous floor-to-ceiling fireplace in the lower-level family room. Lower level also boasts a light-filled art studio space. Lots of decking, upper and lower, a screened gazebo, storage shed and superb privacy. (id:1945)










