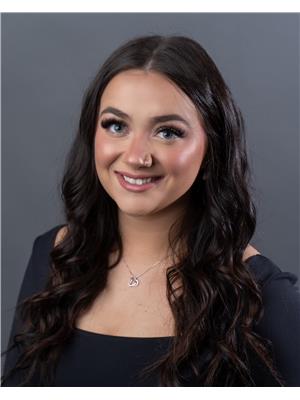610 Parrot Close, Pelican Point
610 Parrot Close, Pelican Point
×

50 Photos






- Bedrooms: 3
- Bathrooms: 2
- Living area: 1076 square feet
- MLS®: a2056444
- Type: Residential
- Added: 331 days ago
Property Details
Welcome to your dream bungalow cabin located at Pelican Point on beautiful Buffalo Lake! This charming cabin has undergone complete renovations and boasts a delightful addition built in 2008. Situated on a spacious corner lot, this property offers privacy and tranquility, surrounded by mature trees that border the entire yard!As you step inside, you'll be greeted by the warmth and elegance of the main floor. The highlight is the luxurious kitchen featuring a 10-foot island with a built-in gas cooktop, built-in oven and microwave, TWO side-by-side refrigerators, and a farmhouse sink. The separate dining area provides ample space for entertaining, while the large living area offers a cozy retreat for relaxation or family gatherings. The main floor also includes the master bedroom; another generously sized bedroom; a laundry area and a stylish three-piece bathroom, providing convenient accommodations for you and your guests! Air conditioning throughout the home ensures optimal comfort during the warmer months. The basement features large vinyl windows and window wells that flood the space with natural light. Here you'll discover another family area, a three-piece bathroom with HEATED tile floors, a huge bedroom, a SECOND laundry room for added convenience, and of course ample storage space. Step outside, and you'll be awestruck by the large front deck AND wrap-around back deck, totalling over 1,000 square feet of porch space! Imagine relaxing in the hot tub or hosting BBQs in this serene outdoor oasis. The property offers a generous yard space for activities and a fire pit area that beckons for evenings spent under the starry sky. Not to mention, this property features a GUEST CABIN with 1 bedroom, a living space, and a 2-piece bathroom with a compost toilet and RV parking and hookups conveniently located beside the house to accommodate all of your family and friends comfortably! This property is equipped with a well and a water treatment system, ensuring a reliable and clean water supply. Additionally, it boasts an oversized double garage measuring 26'x28' complete with shelving and a workbench. The 10x12 shed provides extra storage space for your outdoor equipment. Shingles were done on all structures (house, garage, guest cabin, shed) in 2022. Conveniently located across from a public walkway, it's just a couple of minutes' walk to Buffalo Lake! Here, you can enjoy a boat launch and marina, fishing, a sandy beach with a playground, and a concession stand. The property is in close proximity to golf courses, and the town of Bashaw is just a short 10-minute drive away, offering additional amenities. Don't miss this opportunity to own a STUNNING cabin with remarkable features and a prime location and experience the perfect blend of comfort, tranquility, and outdoor recreation! (id:1945)
Best Mortgage Rates
Property Information
- Sewer: Septic tank, Septic Field
- Tax Lot: 52
- Cooling: Central air conditioning
- Heating: Forced air, Natural gas
- Stories: 1
- Tax Year: 2023
- Basement: Finished, Partial
- Flooring: Hardwood, Laminate, Carpeted
- Tax Block: 4
- Year Built: 1947
- Appliances: Washer, Refrigerator, Cooktop - Gas, Dishwasher, Dryer, Microwave, Oven - Built-In, See remarks, Window Coverings, Washer/Dryer Stack-Up
- Living Area: 1076
- Lot Features: Cul-de-sac, PVC window, Closet Organizers, Level
- Photos Count: 50
- Water Source: Well
- Lot Size Units: acres
- Parcel Number: 0012439170
- Parking Total: 6
- Bedrooms Total: 3
- Structure Type: House
- Common Interest: Freehold
- Parking Features: Detached Garage, Parking Pad, RV
- Subdivision Name: Pelican Point_CAMR
- Tax Annual Amount: 1842
- Exterior Features: Vinyl siding
- Community Features: Golf Course Development, Lake Privileges, Fishing
- Foundation Details: Poured Concrete
- Lot Size Dimensions: 0.50
- Zoning Description: REC
- Architectural Style: Bungalow
- Construction Materials: Wood frame
- Above Grade Finished Area: 1076
- Above Grade Finished Area Units: square feet
Room Dimensions
 |
This listing content provided by REALTOR.ca has
been licensed by REALTOR® members of The Canadian Real Estate Association |
|---|
Nearby Places
Similar Houses Stat in Pelican Point
610 Parrot Close mortgage payment




