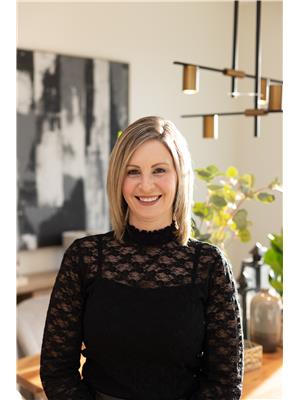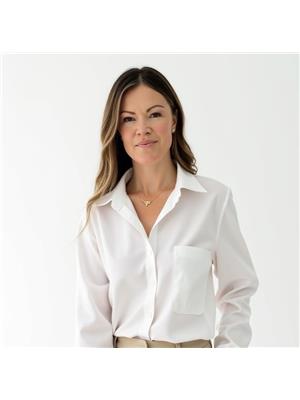21 Edward Wy, St Albert
- Bedrooms: 2
- Bathrooms: 3
- Living area: 1120 square feet
- Type: Duplex
- Added: 1 day ago
- Updated: 10 hours ago
- Last Checked: 2 hours ago
- Listed by: RE/MAX Elite
- View All Photos
Listing description
This Duplex at 21 Edward Wy St Albert, AB with the MLS Number e4456072 which includes 2 beds, 3 baths and approximately 1120 sq.ft. of living area listed on the St Albert market by Leslie Benson - RE/MAX Elite at $509,900 1 day ago.

members of The Canadian Real Estate Association
Nearby Listings Stat Estimated price and comparable properties near 21 Edward Wy
Nearby Places Nearby schools and amenities around 21 Edward Wy
Bellerose Composite High School
(2.9 km)
St Albert
Sturgeon Community Hospital
(0.6 km)
201 Boudreau Rd, St Albert
Boston Pizza
(0.8 km)
585 St Albert Rd #80, St Albert
Servus Credit Union Place
(3.1 km)
400 Campbell Rd, St Albert
Tim Hortons
(8.5 km)
CFB Edmonton, Edmonton
Price History
















