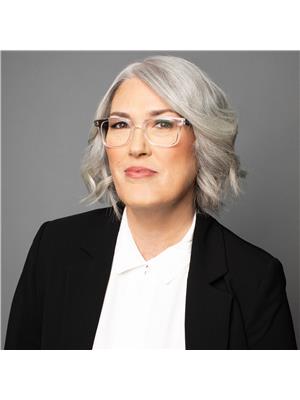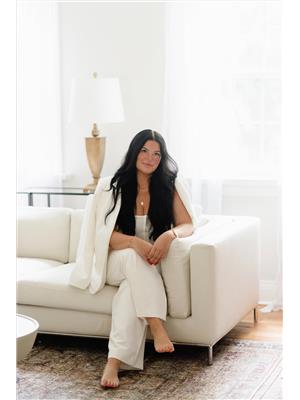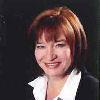12 Chown Crescent, Belleville
- Bedrooms: 4
- Bathrooms: 2
- Type: Residential
- Added: 3 months ago
- Updated: 1 week ago
- Last Checked: 1 day ago
- Listed by: EXIT REALTY GROUP
- View All Photos
Listing description
This House at 12 Chown Crescent Belleville, ON with the MLS Number x12159025 listed by SANDRA HUSSEY - EXIT REALTY GROUP on the Belleville market 3 months ago at $555,000.

members of The Canadian Real Estate Association
Nearby Listings Stat Estimated price and comparable properties near 12 Chown Crescent
Nearby Places Nearby schools and amenities around 12 Chown Crescent
Holiday Inn Express Hotel & Suites Belleville
(0.3 km)
291 N Front St, Belleville
Comfort Inn
(0.4 km)
200 N Park St, Belleville
Best Western Belleville
(0.7 km)
387 N Front St, Belleville
Fairfield Inn & Suites Belleville
(0.7 km)
407 N Front St, Belleville
Crabby Joe's Tap & Grill
(0.3 km)
305 N Front St #17, Belleville
Saigon Restaurant
(1.1 km)
110 N Front St, Belleville
Linguine's Italian Restaurant
(0.4 km)
257 N Front St, Belleville
Buffet Garden
(0.5 km)
355 N Front St, Belleville
Northway Family Restaurant
(0.7 km)
205 N Front St, Belleville
Denny's
(0.8 km)
398 N Front St, Belleville
Kelsey's Restaurant
(0.8 km)
170 N Front St, Belleville
East Side Mario's
(0.9 km)
390 N Front St, Belleville
Slapshot Bar & Grill
(0.9 km)
151 Cannifton Rd, Belleville
Montana's Cookhouse
(1.1 km)
170 Bell Blvd, Belleville
Pizza Hut
(0.5 km)
268 N Front St, Belleville
Yardmen Arena
(0.5 km)
Cannifton Rd, Belleville
Pizza Pizza
(0.9 km)
170 N Front St, Belleville
Tim Hortons
(1 km)
390 N Front St, Belleville
Tim Hortons
(1.1 km)
165 College St E, Belleville
Price History















