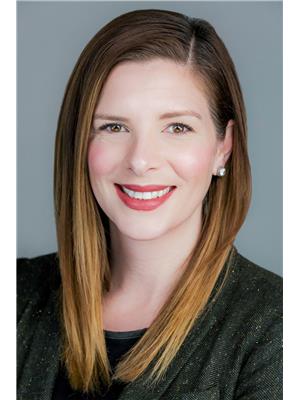94 Riverstone Dr, Rural Sturgeon County
94 Riverstone Dr, Rural Sturgeon County
×

69 Photos






- Bedrooms: 5
- Bathrooms: 4
- Living area: 212.28 square meters
- MLS®: e4373255
- Type: Residential
- Added: 72 days ago
Property Details
Welcome to Riverstone Pointe a prestigious community known for its exceptional trails & breathtaking views. Located just 10 mins from both Edmonton and St. Albert. This custom bungalow, 5 bed (2+3), 4 full bath home, offers over 4200 SQFT of beautifully finished, impressive living space. 10-14 foot ceilings on the main floor, natural stone & hardwood floors throughout the home (no carpet). Bright and spacious on both levels, absolutely perfect for entertaining. The main floor has formal dining area, open concept living, kitchen, dining with 2 bedrooms & 2 full baths. The primary retreat with beautiful spa-like ensuite that overlooks the backyard oasis, has access to the large, covered, composite deck. Yard is surrounded in greenery with a pond & waterfall. The basement is an entertainer's dream! 3 more bedrooms, 2 full baths, granite wet bar, media room, hobby area with built in storage. Oversized triple car garage, stucco exterior accented with stone finish, exposed aggregate driveway & sidewalks. (id:1945)
Best Mortgage Rates
Property Information
- Heating: Forced air
- Stories: 1
- Basement: Finished, Full
- Year Built: 2006
- Appliances: Washer, Refrigerator, Dishwasher, Wine Fridge, Stove, Dryer, Microwave, Oven - Built-In, Hood Fan, Window Coverings, Garage door opener
- Living Area: 212.28
- Lot Features: See remarks, Closet Organizers
- Photos Count: 69
- Lot Size Units: acres
- Parcel Number: 2807017
- Bedrooms Total: 5
- Structure Type: House
- Fireplaces Total: 1
- Parking Features: Attached Garage
- Building Features: Ceiling - 10ft
- Fireplace Features: Gas, Unknown
- Lot Size Dimensions: 0.62
- Architectural Style: Bungalow
Room Dimensions
 |
This listing content provided by REALTOR.ca has
been licensed by REALTOR® members of The Canadian Real Estate Association |
|---|
Nearby Places
Similar Houses Stat in Rural Sturgeon County
94 Riverstone Dr mortgage payment






