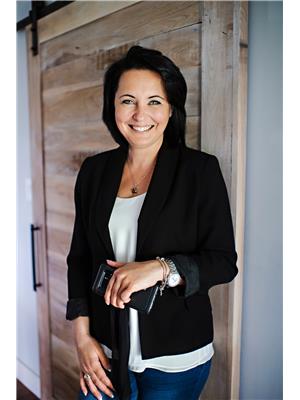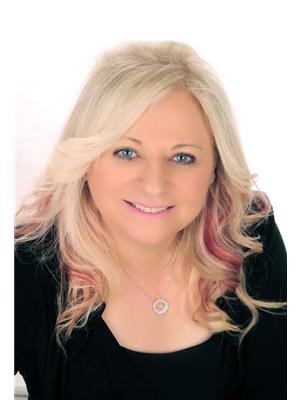113 Beverly Street Unit Main Floor, Cambridge
- Bedrooms: 4
- Bathrooms: 2
- Living area: 2026 square feet
- Type: Residential
- Added: 2 weeks ago
- Updated: 2 weeks ago
- Last Checked: 10 hours ago
- Listed by: ROYAL LEPAGE CROWN REALTY SERVICES INC. - BROKERAGE 2
- View All Photos
Listing description
This House at 113 Beverly Street Unit Main Floor Cambridge, ON with the MLS Number 40762270 which includes 4 beds, 2 baths and approximately 2026 sq.ft. of living area listed on the Cambridge market by SANDRA KROWIAK - ROYAL LEPAGE CROWN REALTY SERVICES INC. - BROKERAGE 2 at $2,800 2 weeks ago.

members of The Canadian Real Estate Association
Nearby Listings Stat Estimated price and comparable properties near 113 Beverly Street Unit Main Floor
Nearby Places Nearby schools and amenities around 113 Beverly Street Unit Main Floor
Galt Collegiate Institute
(1.1 km)
200 Water St N, Cambridge
Southwood Secondary School
(2.9 km)
30 Southwood Dr, Cambridge
St. Benedict Catholic Secondary School
(3.1 km)
Cambridge
Galt Arena Gardens
(0.2 km)
98 Shade St, Cambridge
Cambridge Mill
(0.7 km)
130 Water St N, Cambridge
Elixir Bistro
(0.8 km)
34 Main St, Cambridge
Cafe 13 Main Street Grill
(0.8 km)
13 Main St, Cambridge
Cafe Moderno
(1.7 km)
383 Elgin St N, Cambridge
Cambridge Centre
(3.5 km)
355 Hespeler Rd, Cambridge
Blackshop Restaurant
(4.7 km)
595 Hespeler Rd, Cambridge
Boston Pizza
(5.2 km)
14 Pinebush Rd, Cambridge
Price History














