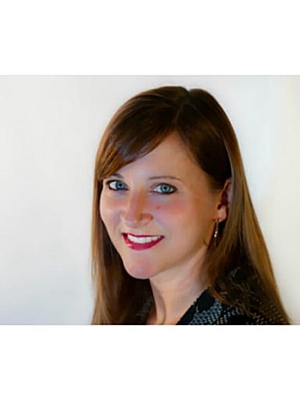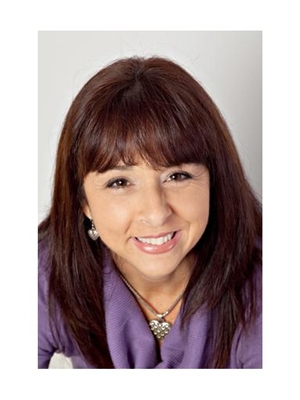26 Colin Crescent, Hamilton
- Bedrooms: 4
- Bathrooms: 4
- Living area: 2712 square feet
- Type: Residential
- Added: 3 days ago
- Updated: 3 days ago
- Last Checked: 2 days ago
- Listed by: Realty Network
- View All Photos
Listing description
This House at 26 Colin Crescent Hamilton, ON with the MLS Number 40765154 which includes 4 beds, 4 baths and approximately 2712 sq.ft. of living area listed on the Hamilton market by Charene Lottridge - Realty Network at $1,124,999 3 days ago.

members of The Canadian Real Estate Association
Nearby Listings Stat Estimated price and comparable properties near 26 Colin Crescent
Nearby Places Nearby schools and amenities around 26 Colin Crescent
Guido De Bres Christian High School
(1.1 km)
420 Crerar Dr, Hamilton
Westmount Secondary School
(1.7 km)
39 Montcalm Dr, Hamilton
Mohawk College
(2.5 km)
135 Fennell Ave W, Hamilton, ON
Howard Johnson Hamilton
(0.5 km)
1187 Upper James St, Hamilton
Turtle Jack's Muskoka Grill
(0.5 km)
1180 Upper James St, Hamilton
East Side Mario's
(1.1 km)
1389 Upper James St, Hamilton
Spring Sushi
(1.4 km)
1508 Upper James St, Hamilton
Boston Pizza
(1.7 km)
1565 Upper James St, Hamilton
Lemon Grass
(2.2 km)
1300 Garth St #1, Hamilton
Mandarin Restaurant
(1.5 km)
1508 Upper James St, Hamilton
Lime Ridge Mall
(1.5 km)
999 Upper Wentworth St, Hamilton
Goodness Me!
(2.9 km)
1000 Upper Gage Ave, Hamilton
Price History















