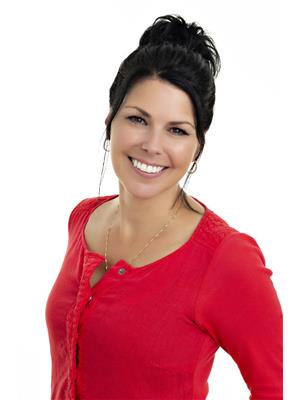61 Oneil Drive, Gladwyn
61 Oneil Drive, Gladwyn
×

31 Photos






- Bedrooms: 4
- Bathrooms: 3
- Living area: 2064 sqft
- MLS®: nb099056
- Type: Residential
- Added: 12 days ago
Property Details
New Listing! Welcome to your modern oasis by the water! This stunning waterfront property has been completely renovated to today's standards, offering a perfect blend of luxury and comfort. Step inside to discover an open-concept kitchen that is a chef's dream, complete with sleek finishes and high-end appliances. Floor-to-ceiling windows throughout the home frame breathtaking views of the water, allowing natural light to flood the space and creating a seamless connection with the outdoors. The loft area provides a cozy retreat with panoramic views, perfect for relaxing or entertaining guests or the perfect spot for a Master bedroom. Downstairs, the finished basement offers additional living space, ideal for a home office, gym, or media room. A steel roof ensures durability and longevity, while the new single-car garage provides convenience and security for your vehicle. Situated on over 1 acre of land, this property offers privacy and tranquility, with ample space for outdoor activities and enjoying the waterfront lifestyle. With 3+1 bedrooms and 3 full bathrooms, there is plenty of room for family and guests to relax and unwind. Don't miss this opportunity to own a truly exceptional waterfront property that combines modern luxury with the beauty of nature. Your dream home awaits! (id:1945)
Property Information
- Roof: Metal, Unknown
- Sewer: Septic System
- Cooling: Heat Pump
- Heating: Heat Pump, Forced air, Electric
- List AOR: Saint John
- Basement: Finished, Full
- Flooring: Ceramic, Wood
- Year Built: 2002
- Living Area: 2064
- Lot Features: Balcony/Deck/Patio
- Photos Count: 31
- Water Source: Well
- Lot Size Units: acres
- Parcel Number: 65184574
- Bedrooms Total: 4
- Structure Type: House
- Water Body Name: Tobique
- Common Interest: Freehold
- Parking Features: Detached Garage, Garage
- Tax Annual Amount: 4345.25
- Exterior Features: Vinyl
- Foundation Details: Concrete
- Lot Size Dimensions: 1.03
- Zoning Description: residential
- Waterfront Features: Waterfront on river
- Above Grade Finished Area: 2064
- Above Grade Finished Area Units: square feet
 |
This listing content provided by REALTOR.ca has
been licensed by REALTOR® members of The Canadian Real Estate Association |
|---|

