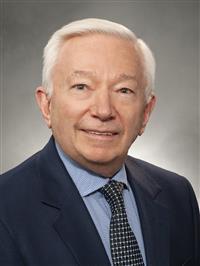1525 Kilburn Avenue, Saskatoon
1525 Kilburn Avenue, Saskatoon
×

22 Photos






- Bedrooms: 3
- Bathrooms: 2
- Living area: 1336 square feet
- MLS®: sk960365
- Type: Residential
- Added: 60 days ago
Property Details
Great revenue property. 770 sq ft, 1 ½ storey 2 bedroom home on a 50’ x 130’ lot. Previously rented @ 1200/month. 24' x 24' double attached heated garage/shop at the rear with self-contained 576 sq ft suite on the second floor. This suite was also rented for $1200/month. Heated garage could generate additional income. Tenants pay utilities. Shared laundry on the main floor. The garage has back alley access. Property overlooks Kilburn Park. Conveniently located with easy access to Circle Drive and downtown Saskatoon. (id:1945)
Best Mortgage Rates
Property Information
- Heating: Forced air, Natural gas
- List AOR: Saskatchewan
- Stories: 1.5
- Tax Year: 2023
- Basement: Unfinished, Partial
- Year Built: 1943
- Appliances: Washer, Refrigerator, Stove, Dryer, Storage Shed, Garage door opener remote(s)
- Living Area: 1336
- Lot Features: Treed, Rectangular, Double width or more driveway
- Photos Count: 22
- Lot Size Units: square feet
- Bedrooms Total: 3
- Structure Type: House
- Common Interest: Freehold
- Parking Features: Attached Garage, Garage, Parking Space(s), Gravel, Heated Garage
- Tax Annual Amount: 4329
- Lot Size Dimensions: 6499.00
Room Dimensions
 |
This listing content provided by REALTOR.ca has
been licensed by REALTOR® members of The Canadian Real Estate Association |
|---|
Nearby Places
Similar Houses Stat in Saskatoon
1525 Kilburn Avenue mortgage payment






