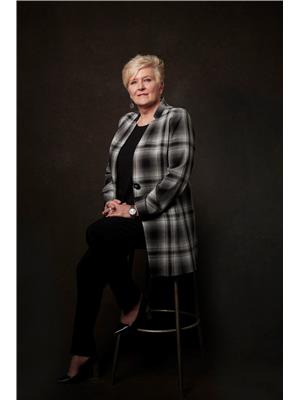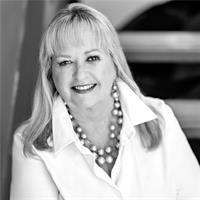8 Richland Drive, Ottawa
- Bedrooms: 3
- Bathrooms: 3
- Type: Residential
- Added: 6 days ago
- Updated: 3 days ago
- Last Checked: 2 days ago
- Listed by: ROYAL LEPAGE TEAM REALTY
- View All Photos
Listing description
This House at 8 Richland Drive Ottawa, ON with the MLS Number x12371645 listed by Glenda Brindle - ROYAL LEPAGE TEAM REALTY on the Ottawa market 6 days ago at $1,225,000.

members of The Canadian Real Estate Association
Nearby Listings Stat Estimated price and comparable properties near 8 Richland Drive
Nearby Places Nearby schools and amenities around 8 Richland Drive
South Carleton High School
(1 km)
3673 McBean St, Ottawa
Goulbourn Middle School
(8.4 km)
2176 Huntley Rd, Goulbourn
Twin Elm Rugby Park
(3.4 km)
4075 Twin Elm Rd, Nepean
Goulbourn
(8.9 km)
Goulbourn
Danbys Bar & Grill
(9.5 km)
2858 Munster Rd, Munster Hamlet
Marlborough Pub & Eatery
(9.8 km)
6594 4 Line Rd, North Gower
Valleyview Little Animal Farm
(9.7 km)
4750 Fallowfield Rd, Ottawa
Royal Oak
(9.8 km)
4110 Strandherd Dr, Ottawa
Price History















